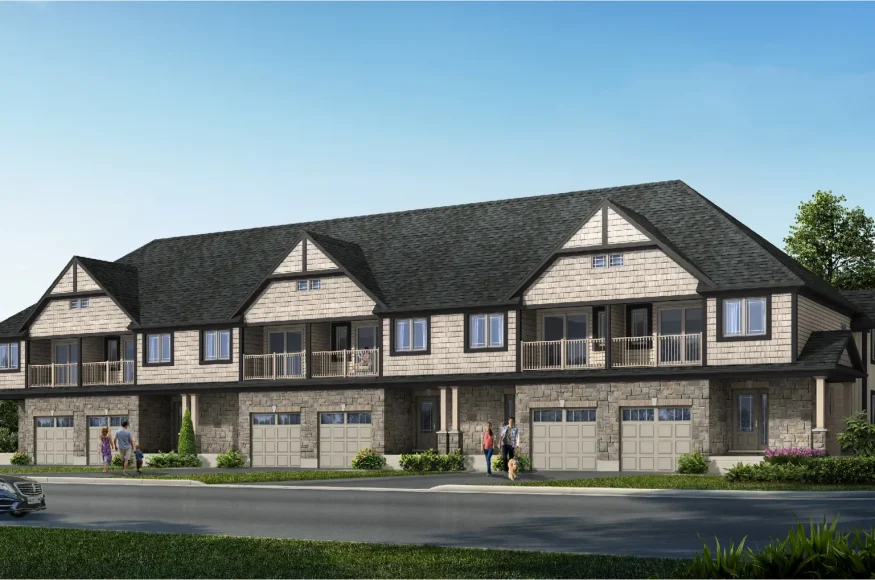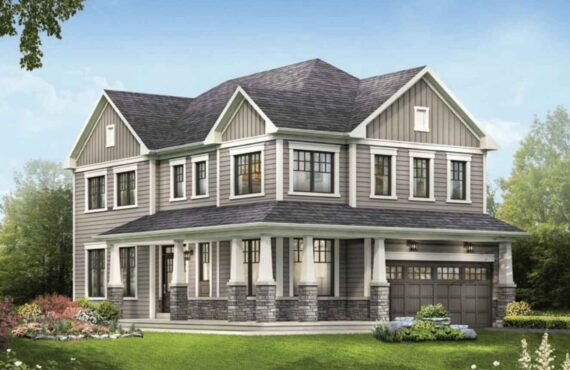Reid’s Freehold Towns – Phase 2
Details
-
Beds3
-
Year builtNovember 2023
-
Type
Details
-
Beds:3
-
Status:
-
Parking Purchase Cost:N/A
-
Additional Parking Details:N/A
-
Storage Cost:N/A
-
Locker Cost:N/A
-
Occupancy:N/A
-
C.C.maint:N/A
-
Additional Storage Details:N/A
-
Additional locker Details:N/A
-
Sale Start:September 2023
-
clmonthyear:N/A
-
Average PPS:$475
-
Is Floor Plan:1
-
Has Town House:1
-
Area Sqft:1723 - 1745
-
Celling:9,9
Overview
Marketing Summary
Living here, it will be easy to forget that you are in the middle of the hustle and bustle of the city around you. Designed to maximize affordability, while still being located close to everything, you can experience home ownership at a price you can afford. With a facade palette of heritage brick, stone and maintenance free shake siding, these homes will pair beautifully with the existing community. And inside you will find plans that are developed with the needs of today’s families in mind. Gourmet kitchens, spacious living areas, comfortable 2nd and 3rd bedrooms and master bedrooms with both ensuites and balconies, are all part of your relaxing lifestyle at Freehold Towns. Freehold Townhomes in the middle of town, surrounded by every amenity imaginable! Selling Now Source: Reid's Freehold Towns
Features Finishes
EXTERIOR FINISHES - Two (2) exterior outlets, two (2) hose faucets - Lot graded and fully sodded - Roof shingles – Architectural Limited Lifetime - Aluminum soffit, fascia, eavestrough and downspouts - Screens on all patio door(s) and all operable windows - Stone & brick all around first level, remainder maintenance free siding - Asphalt paved driveway INTERIOR FINISHES - Oversized ceramic shower and free-standing tub in ensuite - Mirrors and vanity lights in all bathrooms and powder rooms - Double stainless steel sink in kitchen - Towel bars and paper holders in bathrooms (optional) - Chrome bathroom fixtures - Newport colonial doors throughout - Oak handrails standard as per plan - The following has been chosen by the Vendor: - Quality finished kitchen/bathroom cabinets with Quartz countertops - Ceramic flooring in bathrooms and foyer - Quality broadloom carpet - All interior hardware - Laminate flooring to kitchen, dining and family room - Interior walls painted one (1) standard colour/railings stained STRUCTURAL - Poured foundation walls - Precast sidewalk slabs to front door ENERGY - All windows are ENERGY STAR rated - Insulated glass patio doors where shown - Metal clad insulated front door - All windows and exterior door frames caulked - House fully insulated to Ontario Building Code Standards - Insulation on basement walls per Ontario Building Code Standards ELECTRICAL - 100 Amp electrical service with Breaker Panel and copper wiring - Heavy duty outlet for electric Dryer - Heavy duty outlet for electric Stove - Smoke and CO2 detectors on all levels, smoke detectors in bedrooms - Electric doorbell - All underground utilities - All lights supplied in bedrooms MECHANICAL - High efficiency forced air gas heating - Tankless water heater rental by Reliance – purchaser to assume rental - Taps for automatic washer - Kitchen, bathroom, dryer exhaust fans vented to exterior WARRANTY - Tarion Warranty in accordance with the Ontario New Home Warranties Act specifications
Deposit Structure
Deposit of 10% is required with offer.
Mortgage Calculator
$819,900
/
Monthly
- Principal & Interest
- Property Tax
- Home Insurance







