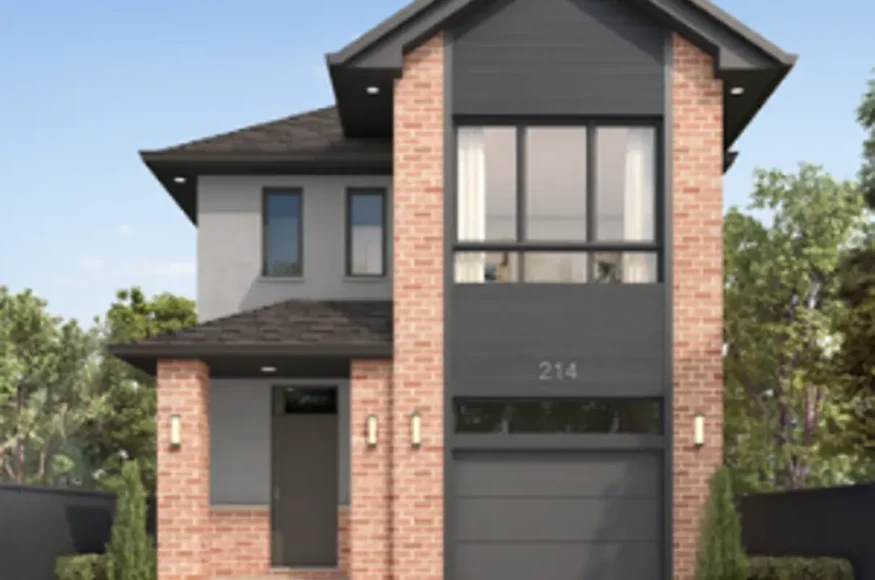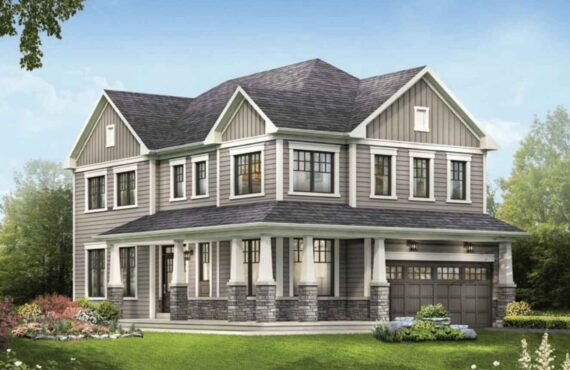Moffat Creek
Details
-
Beds3
-
Year builtTo be determined 2025
-
Type
Details
-
Beds:3
-
Status:
-
Parking Purchase Cost:N/A
-
Additional Parking Details:N/A
-
Storage Cost:N/A
-
Locker Cost:N/A
-
Occupancy:N/A
-
C.C.maint:N/A
-
Additional Storage Details:N/A
-
Additional locker Details:N/A
-
Sale Start:July 2024
-
clmonthyear:N/A
-
Average PPS:$514
-
Is Floor Plan:1
-
Area Sqft:1505 - 0
-
Celling:8,9
Overview
Marketing Summary
The perfect blend of natural serenity and urban convenience. Nestled alongside a sprawling undeveloped forest, the neighbourhood boasts walking trails and tranquil green spaces. Source: Ridgeview Homes
Features Finishes
EXTERIOR • Lot graded to the requirements of the City. • Elevation will consist of a mixture of brick/stone and metal as specified on plan and agreement and/or as required under the architectural control of subdivision. • Precast steps and walkway installed to front entrance. • Two (2) exterior faucets, one (1) to be installed in garage. • Two (2) electrical outlets, one (1) to be installed in garage. • Maintenance-free aluminum soffits, fascia and down spouts. • Foundation wrapped in waterproofing membrane. • Self-sealing 30-year Architectural shingles as selected from Builder’s standard samples. • Top soiled and sodded at front, sides and rear as required. • Weather permitting; sod is laid between the months of May - September. • For your safety, all entrances (except front) will be temporarily secured during occupancy without steps or railings. • 8’ or 9’ foot main floor ceilings as specified on agreement and plan. • All multi-level units may change in ceiling heights as per design. • Exterior railings only when required as per grade. DOORS & WINDOWS • 2-Panel smooth square top interior doors. • Interior 2 3/4” casing and 3 7/8” baseboards, casings and baseboards. • All interior and exterior hardware brushed satin nickel as per Builder’s standard samples. • Basement unfinished stairs with closed riser and simple handrail. • White faced double glazed, Low E, vinyl-clad sliding casement windows (with screens as required) as per plan. • Exterior steel clad door as per plan. FLOORING • Quality graded 40-45 ounce broadloom in living room/ dining room, bedrooms, main floor to 2nd floor stairs and hallways (selected from Builder’s standard samples). • Ceramic tile flooring in kitchen/dinette, washrooms, front foyer + closet, and laundry (selected from Builder’s standard samples). • Sub floors nailed and screwed. • 3.5 - 4.0 pound graded underpad to carpet. • Transition strips where required. PAINTING • Painting of exterior man doors to be colour matched to the exterior clad aluminum as per plan and/or as required under the architectural control of subdivision. • All interior doors and trim painted with white gloss enamel. • All interior walls decorated with choice of one interior paint colour from builder standard. • Walls to be finished with two coats of selected paint colour overone coat of primer. • Paint colour may vary in texture due to the nature of the product upon which the colour is being applied. KITCHEN • Custom made kitchen cabinets with post-form laminate countertops (selected from Builder’s standard samples). • Space for dishwasher with electrical wiring and plumbing rough in. Breaker NOT included. • Double stainless-steel sink and single lever washerless tap. • Copper or plastic feeding lines and plastic drain lines. • White range hood fan vented to exterior of house. • Microwave shelf with electrical outlet if plan permits. BATHROOM • Ceramic tile flooring (selected from Builder’s standard samples). • Low flush toilet with insulated tank • Vanity with post-formed countertop or pedestal sink with single-lever washerless taps as per plan. • Ceramic tiling up to ceiling in tub/shower area (selected from Builder’s standard samples). • Exhaust fans vented to outside installed in each bathroom. ELECTRICAL • Copper wiring as specified by Ontario Hydro. • Ceiling light wiring in every bedroom. • GFI receptacles on exterior and in bathrooms. • Heavy duty electrical cable outlets for clothes dryer and stove. • Light fixtures supplied and installed by builder throughout home (selected from Builder’s standard samples). *Additional charges apply for custom light fixtures or ceiling fans. • Marine pot lights to all showers. • 200 amp service with circuit breakers. Location to be determined (with outlet rough-in for electrical vehicle use in garage). • Optional AC to have a minimum 10/2 electrical wire with a 30 amp breaker. • Decora switch plates to home as required. BASEMENT • Sump pump in cold cellar or as per plan specifications. • HRV (Heat Recovery Ventilation) system supply & installed. • High efficiency forced air gas furnace. • Power vented gas water heater (rented). • Cold cellar (if plan permits). • 36”W x 24”H pour in place windows as per plan. • Walkouts to receive exterior doors and windows as specified by plan. GARAGE • Poured concrete floor. • Over head steel clad non insulated garage door(s). • Rough-In for automatic garage door opener. • Drywall and taped interior (ceilings and partition walls) as required. • Houses occupied from November 01 to March 31 may not have garage floors poured before May 31, (due to weather) • Unfinished stairs where required as per grade. LAUNDRY • Hot and cold water taps and drain for Purchaser’s washer. • Single plastic laundry tub as per plan. • Exterior vent for Purchaser’s dryer. • Electrical receptacles for Purchaser’s washer and dryer. INSULATION • 2” x 6” exterior wall construction with R22 or greater. • Ceiling insulation to be R60 or greater, or R31 for cathedrals. • R20 insulation in basement where required as per Ontario Building Code. • Spray foam garage ceilings where required by code. • Insulation code requirements may change at time of constructionas per OBC. MISCELLANEOUS • Handrail and pickets on main staircase to be natural varnished oak as per plan. • Doorbell supplied and installed. • Smoke detector(s) installed as per OBC requirement. • All ceilings to be “California” style throughout where applicable, unless otherwise specified. • Survey of the building to be provided to the Purchaser at time of closing. • Builder shall be responsible for connections to house including gas, water, sewer and electrical. • Builder will Showcase samples at time of selections. • Seven (7) year Tiered warranty program regulated by Tarion (paid for by Purchaser) • Up to seven (7) Coax/ CAT “5” locations provided for phone or cable.
Deposit Structure
SINGLE DETACHED HOMES UNDER $1M $10,000.00 at Reservation $40,000.00 at Firm $25,000.00 at 60 & 120 days OVER $1M $20,000.00 at Reservation $40,000.00 at Firm, 60 Days $20,000.00 at 120 days FREEHOLD TOWNHOUSES $20,000.00 at OFFER $20,000.00 at 30, 60 & 90 days from Firm
Mortgage Calculator
$1,048,800
/
Monthly
- Principal & Interest
- Property Tax
- Home Insurance







