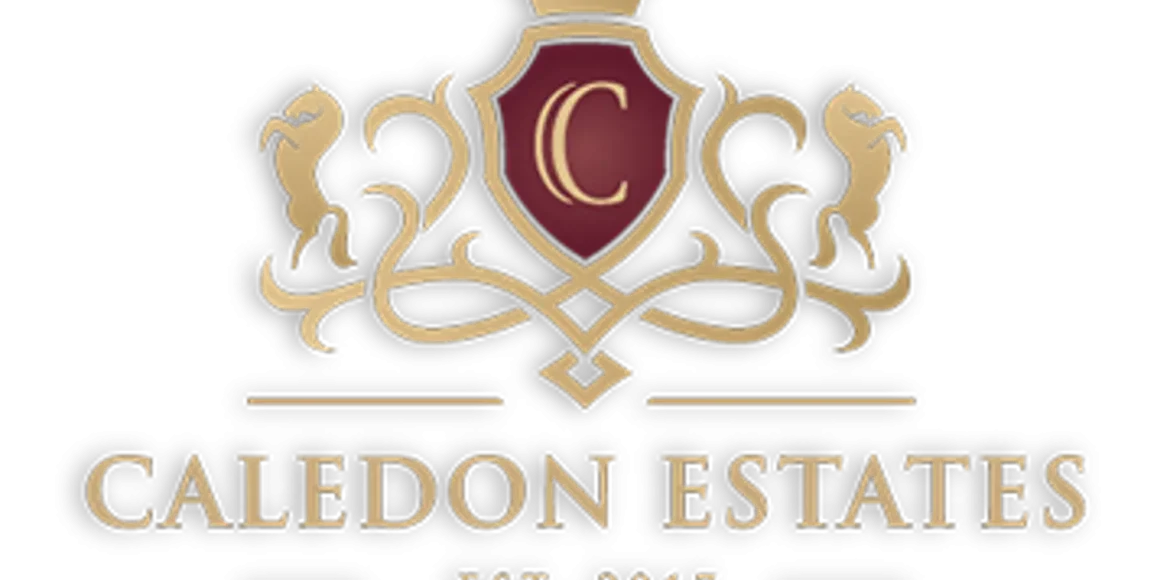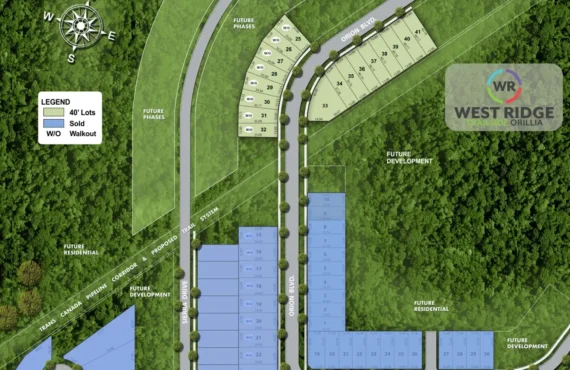Caledon Estates
Details
-
Year builtTo be determined
-
Type
Details
-
Status:
-
Parking Purchase Cost:N/A
-
Additional Parking Details:N/A
-
Storage Cost:N/A
-
Locker Cost:N/A
-
Occupancy:N/A
-
C.C.maint:N/A
-
Additional Storage Details:N/A
-
Additional locker Details:N/A
-
Sale Start:To be determined
-
clmonthyear:N/A
-
Is Floor Plan:1
-
Has House:1
Overview
Marketing Summary
PHASE ONE SOLD OUT Caledon Estates is an unrivalled collection of magnificent estate homes, ranging from 4,300 sq. ft. to over 7,000 sq.ft., features 3 and 4 car garages and offering your choice of impressive lots from 1.5 acres. At Caledon Estates, you’re not just getting the home of your dreams, you’re joining one of the most desirable communities in the GTA, with amenities that will enrich your lifestyle in so many ways. Source: Beaverhall Communities
Mortgage Calculator
$70,000
/
Monthly
- Principal & Interest
- Property Tax
- Home Insurance




