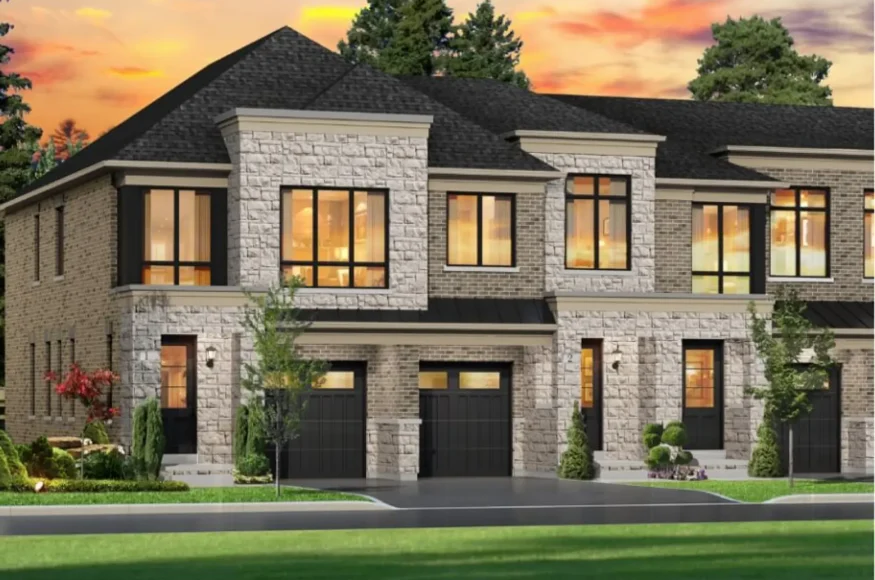Tyandaga Heights on the Park
Details
-
Year builtMay 2024
-
Type
Details
-
Status:
-
Parking Purchase Cost:N/A
-
Additional Parking Details:N/A
-
Storage Cost:N/A
-
Locker Cost:N/A
-
Occupancy:N/A
-
C.C.maint:N/A
-
Additional Storage Details:N/A
-
Additional locker Details:N/A
-
Sale Start:November 2023
-
clmonthyear:N/A
-
Is Floor Plan:1
-
Celling:9,9
Overview
Marketing Summary
There’s a reason why every previous release of Tyandaga Heights on the Park has sold out in record time. This is a neighbourhood where the chief architect was Mother Nature. Tyandaga Heights is tucked away into an intimate enclave with winding crescents, making it a serene, safe community overlooking scenic green spaces. Source: National Homes
Features Finishes
Second phase release of traditional townhouses and semi-detached home adjacent heritage woodlot. Development to feature a community park. Seven minute drive to Burlington GO Station and close access to retail and services. Primary and elementary schools within a radius of 3 km. Community surrounded by green spaces and parks including Cityview Park, Kerncliff Park and Mountainside Park. Close to Joseph Brant Hospital., Kitchen Floor: Engineered Hardwood, Kitchen Counter: Granite, Entry Floor: Engineered Hardwood, Living Area Floor: Engineered Hardwood, Bedroom Floor: Engineered Hardwood, Main Bathroom Floor: Tile, Main Bathroom Counter: Quartz, Ensuite Bathroom Floor: Tile, Ensuite Bathroom Counter: Quartz, Heating Source: Forced Air Gas, AC: Individual
Deposit Structure
First deposit: 1%, Second deposit: 1%, Third deposit: 1%
Incentive Detail
No assignment fee; Capped development charges at $0; Extended deposit structure; Appliance bonus package;(Q3-2024)
Mortgage Calculator
$70,000
/
Monthly
- Principal & Interest
- Property Tax
- Home Insurance







