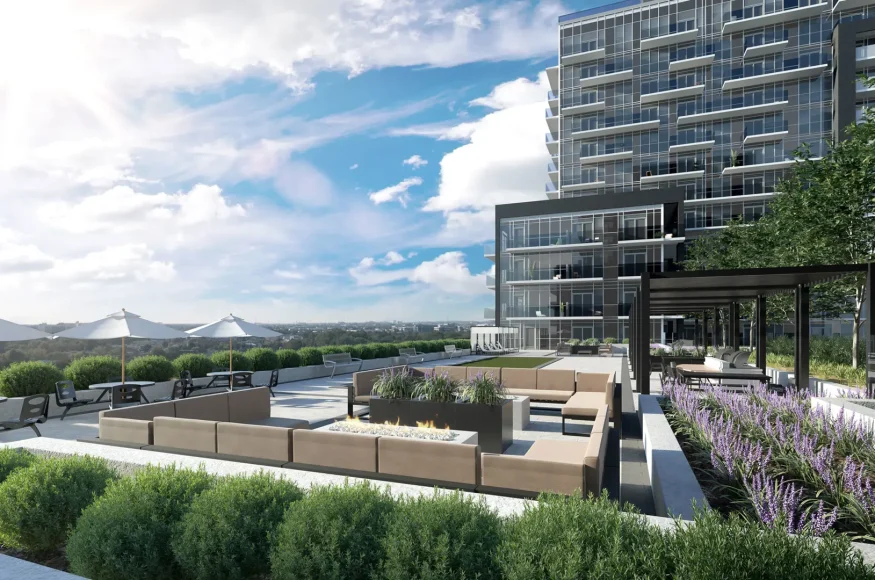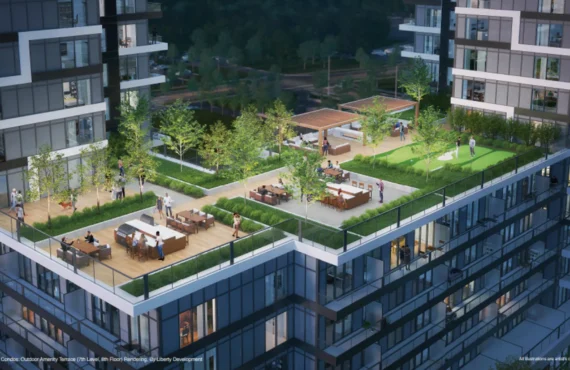Paradigm Grand – East Tower
Details
-
Year builtSeptember 2026
-
Type
Details
-
Status:
-
Sale Address:761 Brant St., Burlington, ON L7R 2H7
-
Parking Purchase Cost:N/A
-
Additional Parking Details:Fee: $20.19/mth
-
Storage Cost:N/A
-
Locker Cost:N/A
-
Occupancy:N/A
-
C.C.maint:0.74
-
Additional Storage Details:Fee: $15.00/mth
-
Additional locker Details:N/A
-
Sale Start:Febraury 2022
-
clmonthyear:N/A
-
Is Floor Plan:1
-
Has condo:1
-
Celling:9,9
Overview
Marketing Summary
The Grand Finale Of Burlington’s Iconic Landmark Address Welcome To Grand Living In The Heart Of Midtown Burlington Paradigm Grand is the grand finale of Paradign – the inspirational condominium development that ushered in “The New Burlington.” It is the full expression of the Molinaro Group’s vision for this eminently located, landmark development. Paradigm Grand continues to set standard of excellence in land use planning, architectural design and lifestyle amenities that is in a class by itself. Source: Paradigm Condos
Features Finishes
BUILDING & LOCATION FEATURES • Landmark, iconic architecture and design • Building will be LEED Accredited, and includes Energy Star Appliances, low-flow plumbing fixtures • Steps away from the Fairview GO Station and major highway routes (QEW, 403 and the 407) • Centrally located in Midtown Burlington, minutes from all of life’s necessities and conveniences including shopping, dining and recreation, and a short walk to downtown Burlington BUILDING FEATURES, SECURITY & SAFETY • Professional security monitoring, with surveillance cameras throughout lobby, main entry vestibule • Secure and well-lit monitored underground parking area • Key fob access to building entrances, underground parking garage and common areas • Interphone system for in-suite two way communication with entering visitors • Fire safety system in accordance with the current Ontario Building Code for your protection • In suite smoke, heat and carbon monoxide detectors added for peace of mind AMENITIES • Artistically designed lobby • Secured bicycle storage area • Furnished guest suites to accommodate visiting family and friends • State of the art, fully equipped fitness studio with weight training, cardio and yoga • All season indoor swimming pool, lounge area and change rooms • Equipped outdoor landscaped terrace decorated with lounge seating and BBQ area • Multiple party rooms complete with kitchen, wet bar, billiard games and lounge area with fireplace • Business lounge with private offices and boardroom • Pet friendly area LIGHTING AND ELECTRICAL • Pre-wired outlets for cable TV in master bedroom, living area and den, as per plan** • Pre-wired for one dedicated telephone line and data line in living area, as per plan** • Flush mounted ceiling light fixtures in foyers, kitchen, bedrooms, bathrooms, and dens, as per plan** • Individual suite Sub-metering system for electrical SUITE FEATURES • 9-foot finished ceilings • Walls and trim painted off white • Built-in closet system design in bedrooms • Private balcony or terrace as per plan • Solid core suite entry door with modern hardware • Energy efficient double glazed floor to ceiling windows** • Luxury plank flooring throughout, with bathrooms finished with tile as per plan** • Contemporary style interior doors, baseboards and trim package with modern metal hardware • Individual comfort-controlled heating and air conditioning on demand for seasonal comfort year round APPLIANCES • Energy Star® Fridge • Modern Range Hood Fan • Energy Star® Built-in Dishwasher • Energy Star® Electric Slide-In Range • Energy Star® Front Load Washer and Dryer KITCHEN FEATURES • Choice of contemporary backsplash* • Stainless steel kitchen sink with single lever pull-out faucet • Choice of contemporary designed cabinetry and coordinating hardware* • Choice of polished quartz counter tops with straight polished edge* • Lighting in kitchen as per plan** BATHROOMS FEATURES • Contemporary designed cabinetry and coordinating hardware* • Choice of polished quartz counter tops with straight polished edge* • Modern light fixture over vanity • Choice of tile floor, tub surround and shower tile* • Glass shower enclosures as per plan** • Modern faucets and pressure balanced shower control WARRANTY • All units are protected under the HOME CONSTRUCTION REGULATORY AUTHORITY and TARION Warranty Program NOTES * As Per Vendor’s standard samples. Please see Sales Representative for details. ** Is only applicable in selected suites. Please see Sales Representative for details.
Deposit Structure
5% on Signing 5% in 1 Year 5% in 24 Months 5% on Occupancy
Incentive Detail
6 mos. mcte fees; Rental program; $20,000 cashback; Extended deposit structure (Q4-2024)
Mortgage Calculator
$995,000
/
Monthly
- Principal & Interest
- Property Tax
- Home Insurance






