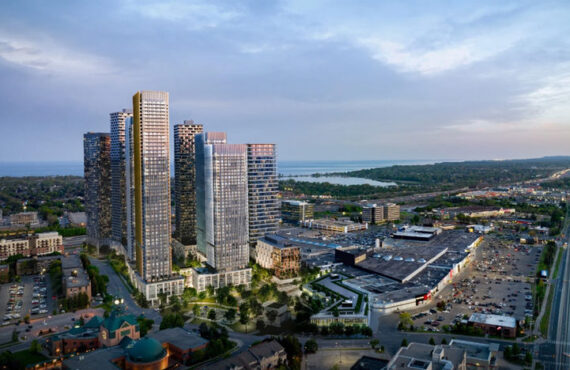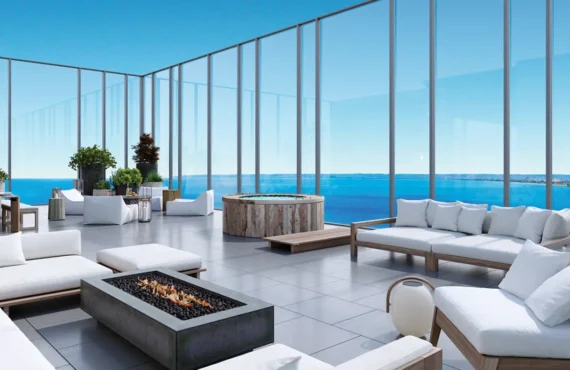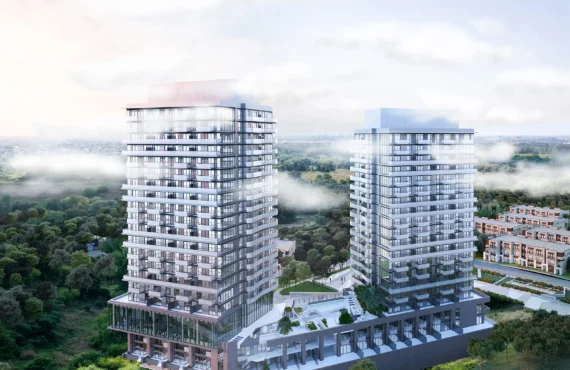Northshore
Details
-
Beds3.5
-
Year builtJuly 2025
-
Type
Details
-
Beds:3.5
-
Status:
-
Sale Address:490 Plains Road E. Burlington
-
Parking Purchase Cost:45000
-
Additional Parking Details:Parking Maintenance Fee - $69.95/month
-
Storage Cost:5000
-
Locker Cost:N/A
-
Occupancy:N/A
-
C.C.maint:0.65
-
Additional Storage Details:Locker Maintenance Fee - $19.95/month
-
Additional locker Details:N/A
-
Sale Start:April 2023
-
clmonthyear:N/A
-
Average PPS:$1,271
-
Is Floor Plan:1
-
Has condo:1
-
Area Sqft:511 - 998
-
Celling:9,9
Overview
Marketing Summary
Sophisticated, modern, urban design comes to Plains Road in Burlington. This is the North Shore, where LaSalle meets the Harbour, overlooking the rolling fairways of Burlington Golf and Country Club. Walkable amenities. Be on the GO Train, QEW or Hwy 403 in minutes. Burlington Beach, the Burlington Trail and La Salle Park and Marina are right around the corner. When you live on the North Shore, you’ve arrived. Source: North Shore Portal
Features Finishes
A SHOWPLACE FOR YOUR CULINARY CREATIVITY The gleam of genuine quartz counters. The craftsmanship of contemporary kitchen cabinetry with soft-close hinges and stylish hardware. The sheen of stainless-steel appliances and a modern stainless undermount sink with single lever faucet. At NORTHSHORE, your kitchen is where you express your taste and talents. SUN-FILLED SPACES WELCOME YOU HOME Every day is elevated by the soaring sense of space created by 9'-10' high ceilings above sleek laminate flooring. Contemporary baseboards and modern doors with stylish hardware add urban elegance. Step into the sunlight on your balcony or terrace and take in the view. Your suite at NORTHSHORE is sophisticated and welcoming. AT NORTHSHORE, EVERY DETAIL IS DISTINCTIVE • Every suite has soaring 9' or 10' ceilings throughout • Picture your sleek, high performance laminate flooring • Step out on your private balcony and/or terrace (as per plan) • Your modern kitchen cabinetry has soft-close hinges and stylish hardware • Your kitchen and bathroom sinks have a modern undermount design with a contemporary single lever faucet • Your stainless-steel appliance package makes an impression with a 30" slide-in smooth top electric range, euro-style 24" refrigerator, combo microwave hood fan and 24" integrated panel-ready dishwasher • Feel the cool natural strength of your quartz kitchen and bathroom countertops • Your in-suite laundry closet comes with a white stacked washer and dryer center • Lasting quality shines back at you from the premium designer bathroom floor and wall tiles • Your efficient 2-pipe heating and cooling system has an individually controlled thermostat in each suite • Award winning international experts are behind every aspect of northshore including the builder, architect and interior designer • North shore is designed to target LEED® certification upon completion BRIGHT IDEAS FOR LIVING Media Centre Custom built-in wall unit for your entertainment devices Smart Switch Includes an expandable hub you can control by voice, remote, app or at the switch Smart EV Charger Fast and efficient car charging stations for your electric vehicle Drop Zone Stay organized with a stylish built-in to drop jackets, keys, purses and bags Dog Wash get your pooch fresh and clean, conveniently located near front entrance Shower Niche Everything is safely right at hand in the shower Floating Island™ Stylish moveable countertop with convenient built in shelving Murphy Bed & Desk Single or double bed size with built-in desk and wardrobe cabinetry Smart Building Community Software Technology services for building management access and control Smart Parcel Locker Secure station for incoming deliveries In-Suite Recycling Simple built in system to make organizing easy Smart Thermostat Room sensor thermostat to monitor and control the temperature of your home
Amenities
Mail Room
Dog Area
Chef's Kitchen & Bar
Party Room & Lounge
Lobby
Health & Fitness Gym
Coworking Space
Dog Wash Station
Sunbathing Cabana
Skyview Rooftop Terrace
Bicycle Racks
Private Dining Room
Boardroom
Rooftop Dining Areas
Outdoor Kitchen & BBQ
Smart Parcel Service
Concierge
Reflection & Meditation Garden
Social Lounge
Elevators
Kids Play Area
Private Parkette
Yoga Studio
Deposit Structure
LIMITED TIME DEPOSIT STRUCTURE $5,000 Bank Draft on signing Balance to 5% in 30 Days 5% in 180 Days 5% in January 2, 2025 5% on Occupancy Bank Drafts and Cheques made payable to: BRATTYS LLP IN TRUST
Incentive Detail
5% deposit; $20,000 cash back or $20,000 design dollars; No assignment fee; No development charges; Extended deposit structure; Discounted $45,000 parking (Q3-2024)
Mortgage Calculator
$1,008,990
/
Monthly
- Principal & Interest
- Property Tax
- Home Insurance




