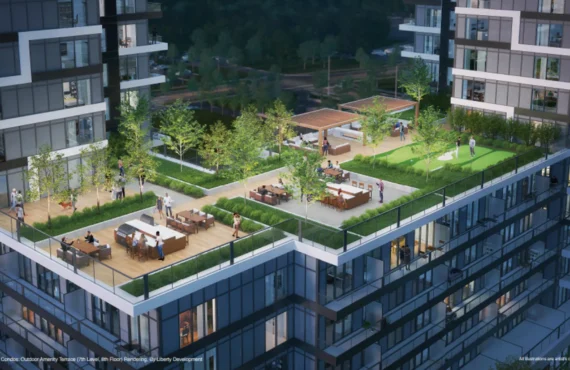Nautique Lakefront Residences
Details
-
Beds2.5
-
Year builtFall 2024
-
Type
Details
-
Beds:2.5
-
Status:
-
Parking Purchase Cost:N/A
-
Additional Parking Details:N/A
-
Storage Cost:N/A
-
Locker Cost:N/A
-
Occupancy:N/A
-
C.C.maint:0.83
-
Additional Storage Details:N/A
-
Additional locker Details:N/A
-
Sale Start:Fall/Winter 2015
-
clmonthyear:N/A
-
Average PPS:$1,240
-
Has condo:1
-
Area Sqft:424 - 2227
-
Celling:,11.06
Overview
Marketing Summary
Inspired by Water. Imagined by Adi. Presenting Nautique Lakefront Residences: a one-of-a-kind opportunity to live overlooking Burlington's vibrant waterfront. Discover sophisticated condominium residences within a shimmering glass tower, making a synchronous, ultra-modern statement in the sky. Exceptional living has arrived in downtown Burlington with Nautique’s picturesque waterfront views. Source: Adi Developments
Features Finishes
Exquisite Features & Finishing Touches - Suites designed by Cecconi Simone with up to 11’-6” soaring finished ceilings* - All suites are designed with IntelliSpace™ open-concept layouts to maximize living space - Choice of exquisite plank laminate floors in living room, dining room, bedroom, hallways, foyer and den areas** - Contemporary European-inspired kitchen featuring Corian countertop and backsplash, with chic single-bowl stainless steel under-mounted sink and Euro-style modern faucet - Five-piece Euro-style appliance package, including fully integrated panelized fridge and dishwasher, built-in oven with ceramic cooktop, and high-powered, efficient hood fan - Conveniently located in-suite unitized laundry center washer dryer - Oversized lakeview terraces and balconies*** - Contemporary European-inspired bathroom with Corian sink, cabinet-style vanity, mirror with integrated storage above vanity, and wall-mounted sink faucet** - Choice of sleek designer porcelain or ceramic bathroom floor and wall tiles** - Polished chrome accessory package including towel bar and toilet paper holder (where applicable) *Ceiling heights vary by suite and floor **Denotes finishes to be selected from vendor’s samples ***As denoted on plans
Amenities
Library
Lobby
Parking Available
Observation Deck
Storage Lockers
Fitness Center
Show Kitchen
Dining Room
Outdoor Dining
Outdoor Fire Pit Lounge
Swimming Pool/Whirlpool
Indoor Fireplace Lounge
Indoor/Outdoor Bar
Indoor/Outdoor Yoga Studio
Deposit Structure
5% Down
Mortgage Calculator
$1,335,990
/
Monthly
- Principal & Interest
- Property Tax
- Home Insurance



