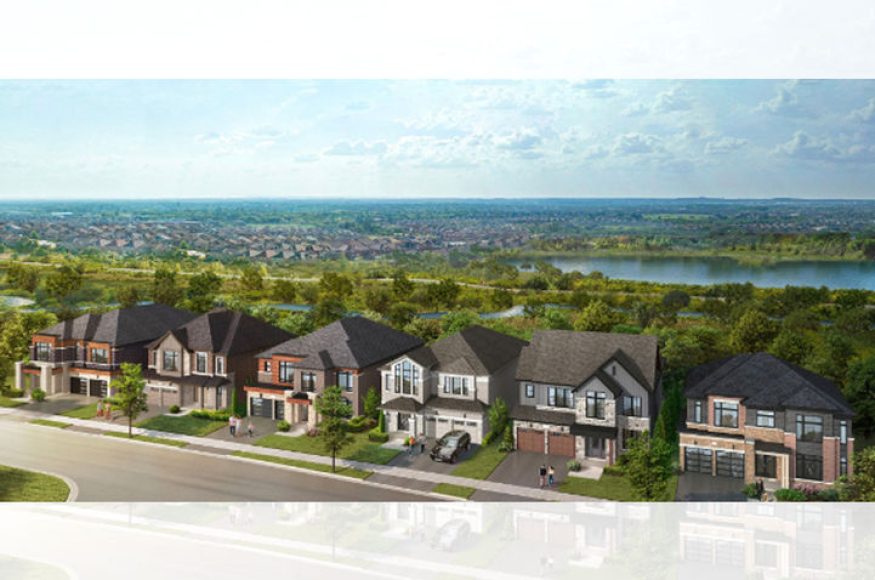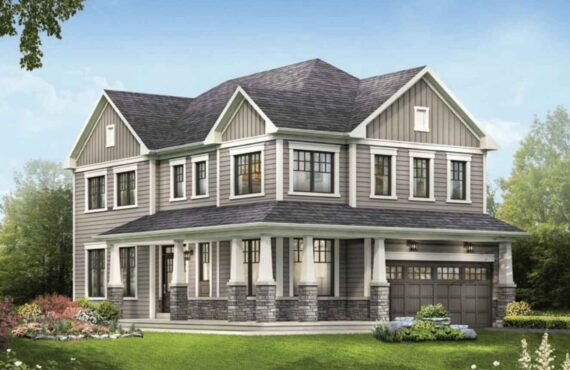The Castle Mile
Details
-
Beds3 - 4.5
-
Year builtTo be determined
-
Type
Details
-
Beds:3 - 4.5
-
Status:
-
Parking Purchase Cost:N/A
-
Additional Parking Details:N/A
-
Storage Cost:N/A
-
Locker Cost:N/A
-
Occupancy:N/A
-
C.C.maint:N/A
-
Additional Storage Details:N/A
-
Additional locker Details:N/A
-
Sale Start:N/A
-
clmonthyear:N/A
-
Average PPS:$564
-
Area Sqft:1957 - 3665
-
Celling:9,10
Overview
The Castle Mile is a new townhouse and single family home community By OPUS Homes currently in preconstruction at Thorndale Road & Boswell Drive, Brampton. Available units range in price from $1,104,990 to $1,969,990. The Castle Mile unit sizes range from 1957 to 3665 square feet.
Reasons To Buy
Connectivity & Transportation: Brampton is well-connected through Highways 410 and 407, linking you to major highways across the Greater Toronto Area. The city is set to benefit from a new Light Rail Transit System, along with Brampton Bus Transit, three GO Stations, and its proximity to Pearson Airport, Canada’s largest international airport.
Housing Needs: As part of Peel Region, Brampton is facing significant growth. The region will need more than 277,000 new homes by 2031 but is projected to deliver only about 102,100, resulting in a shortage of approximately 174,900 homes. This shortage will likely drive up real estate prices and rent.
Population Growth: Brampton is one of Canada’s fastest-growing cities, with a current population of over 650,000, making it the ninth largest in the country. By 2031, the population is expected to surpass 860,000, driving up housing demand and real estate values.
Marketing Summary
Now Open: Exclusive Freehold Townhomes & Detached Residences, just south of Castlemore on Gore Road A world within, just a mile away As coveted as it is historic, the Castlemore neighbourhood embodies all the best of Brampton's offerings. From the gates of its radiant estates to the surrounding beauty of protected natural spaces, this landmark locale is synonymous with a boastful distinction known throughout southern Ontario. OPUS Homes along with two of the GTA's most prominent homebuilders are proud to introduce the newest addition to this famed master-planned community. Coming soon to Cottrelle Blvd. & Gore Rd., Castle Mile is primed to build upon a rich history of opulence. Embrace a lifestyle defined by beautiful detached residences and freehold townhomes on large ravine lots with premium features & finishes - adjacent to Clairville Conservation Area and moments to every modern amenity imaginable. Source: Opus Homes
Features Finishes
SIGNATURE ARCHITECTURAL FEATURES You can sense how special OPUS Homes are from the moment you enter the neighbourhood. And you can begin to appreciate our longstanding commitment to refinement when you drive down the street and see the difference in the details of every OPUS Home. OPUS Homes’ Signature Architectural Features take the ordinary to extraordinary, resulting in streetscapes that make lasting first impressions. Our clients have come to expect nothing less. 1. Steeper Roof Pitches 2. Colour Matched Trim Accents 3. Premium Brick Packages 4. Triple Glaze Windows (for reduced noise & extra insulation) 5. Architectural Metal Accents 6. Exterior Sheathing (for more insulation) 7. Finer Details (it’s all in the little added touches) 8. Steel Insulated Garage Doors 9. Large 8’ tall Front Doors SIGNATURE FINISHES Your new home should feel special to you, without having to add on all kinds of optional extras. You’ll be pleased to know that what other builders might categorize as upgrades, we offer our clients as standard features and finishes. SIGNATURE INTERIOR FINISHES: • 8’ Tall Front Entry Door. • 9’ Main & Upper Floor Ceilings. • Raised Smooth Ceilings in Principal Bedrooms. • Larger & Brighter Triple Glazed Windows. • Engineered Hardwood on Main Floor with Oak Staircase. • Extended 40” Tall Designer Kitchen Cabinets with Stainless Steel Under Cabinet Hood Fan. • Granite/Quartz Kitchen Countertops with Undermount Sink and Pull-out Faucet. • Stone Cast Fireplace Mantle. • Ensuite Retreats with Glass Showers, Stand Alone Tub and Double Sinks (where space permits). • Stainless Steel Laundry Sink in Finished Areas. • Smooth Interior Doors with Colour Matched Door Handles and Hinges. • Rough-in for: future Electric Car Charger and Central Vacuum. • Fresh Home Air Exchanger, AC unit, and Humidifier for better indoor air quality. • Kitchen water filtration system. REFINEMENT COMES STANDARD. Your new home should feel special to you, without having to add on all kinds of optional extras. You’ll be pleased to know that what other builders might categorize as upgrades, we offer our clients as part of our Signature Finishes™. OPUS HOMES ARE A BREATH OF FRESH AIR. OPUS GO GREEN FEATURES. 1. Energy Star® Certified homes 2. Electronic programmable thermostat controlling Energy Star® high-efficiency furnace 3. Fresh Home Air Exchanger and low VOC paints to promote clean air 4. Energy Star® rental hot water tank and exhaust fans 5. Exterior Rigid Insulation Sheathing for added insulation 6. Sealing of ducts, windows, doors and areas susceptible to heat loss and draft prevention 7. Triple Glaze Windows for extra insulation and noise reduction 8. Plumbing fixtures and faucets that promote water conservation 9. LED Light bulbs to help conserve energy 10. Electric Car Charger rough-in for environmental trailblazers 11. Engineered hardwood floor from Sustainable Forests 12. Green Lable PlusTM certified carpets 13. The use of recycled materials throughout the building process 14. Steel insulated garage doors for all Elevations 15. Water filtration system turns ordinary tap water into high quality drinking water
Amenities
Green Spaces
Walking trails
Park
Deposit Structure
TOWNS: $25,000 with Offer $25,000 in 30 Days $25,000 in 90 Days $25,000 in 150 Days $25,000 in 210 Days 30' SINGLES: $30,000 with Offer $30,000 in 30 Days $30,000 in 90 Days $30,000 in 150 Days $30,000 in 210 Days 38' & 40': $40,000 with Offer $40,000 in 30, 90, 150 Days $210,000 in 180 Days
Incentive Detail
Bonus Package 1/2|OPUS HOMES "HEALTHY HOME" PACKAGE INCLUDES: ENERGY STAR® CERTIFIED HOME Including AIR CONDITIONING UNIT, HUMIDIFIER, HRV & WATER FILTRATION SYSTEM 8' Tall Front Entry Doors 9' Ceilings on Main & Upper Floors Granite & Quartz Countertops in Kitchen with Undermount Sink & Pull-out Faucet Hardwood on Main Floor and Upper Hall Smooth Ceilings Throughout Main Floors Raised Smooth Ceilings in Principal Bedroom Framed Glass Shower Enclosures & Standalone Soaker Tub in Principal Ensuite Electric Car Charger Rough-in Central Vac. Rough-in *Incentive current as of July 30, 2024;Bonus Package 2/2|3-Piece Bathroom Rough-in Basement Cold Cellar in Basement (as per plan) 200 AMP Electrical Service PLUS TOWNHOMES $15,000 BONUS Decor Dollars* DETACHED HOMES $20,000 BONUS Decor Dollars* *Incentive current as of July 30, 2024
Pre Incentive Details
: Priority Access to Top Availability
: Exclusive VIP Pricing & Floor Plans
: Detached Homes $20,000 BONUS Decor Dollars
: Townhomes $15,000 BONUS Decor Dollars
: Healthy Home Package
Pre Nearst Places
Nearst Places
Big Box Stores
Highway 427
Mortgage Calculator
$1,969,990
/
Monthly
- Principal & Interest
- Property Tax
- Home Insurance






