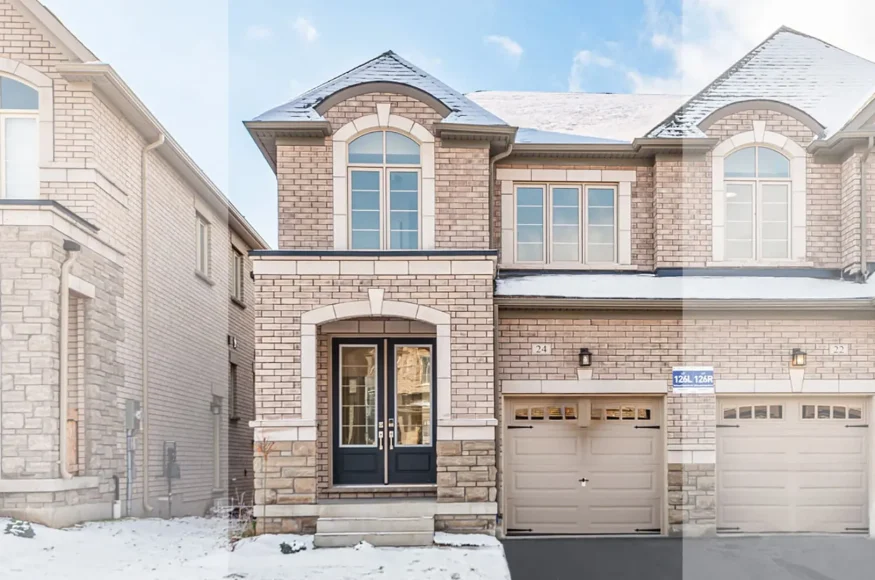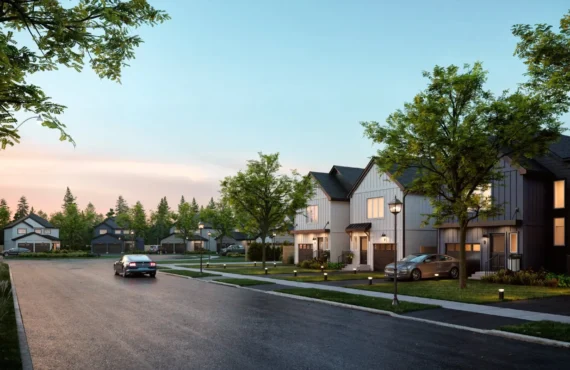Midhurst Valley
Details
-
Beds4 - 5.5
-
Year builtTo be determined
-
Type
Details
-
Beds:4 - 5.5
-
Status:
-
Sale Address:1296 Carson Rd, Barrie, Ontario L4M 4S5
-
Parking Purchase Cost:N/A
-
Additional Parking Details:N/A
-
Storage Cost:N/A
-
Locker Cost:N/A
-
Occupancy:N/A
-
C.C.maint:N/A
-
Additional Storage Details:N/A
-
Additional locker Details:N/A
-
Sale Start:To be determined
-
clmonthyear:N/A
-
Average PPS:$418
-
Is Floor Plan:1
-
Has House:1
-
Area Sqft:2390 - 3310
-
Celling:9
Overview
Marketing Summary
Welcome home to Midhurst Valley, a master-planned community neighbouring Barrie, nestled within an expansive, serene landscape. Midhurst Valley presents a premium collection of thoughtfully designed 25', 36' and 44' semi-detached and detached homes with spacious floor plans ranging from 1,800 sq. ft. to 3,350 sq. ft. Here, you can immerse yourself in the ever-changing beauty of the surroundings, from the vibrant colours of spring to the warmth of summer, the stunning landscapes of autumn, and the majestic winter charm, offering a truly unique experience. Source: Brookfield Residential
Features Finishes
36' & 44' DETACHED FEATURES SPOTLIGHT MODERN KITCHENS & LUXURIOUS BATHS • Extended height upper cabinets in kitchen • Durable quartz countertops in kitchen and bath • Stainless steel kitchen appliances • Stainless steel canopy hood fan • Freestanding tub and frameless glass shower in primary ensuite • Double vanity sink with bank of drawers in primary ensuite, as per plan STYLISH LIVING SPACE • 9' ceilings on ground floor • Smooth ceilings throughout • Hardwood flooring on ground floor • Stained full oak staircase • Gas fireplace with stonecast mantle • Central air conditioning • White washer and dryer ENERGY-SAVING SMART HOME BENEFITS • Keyless entry door and video door bell • Smart Home Hub and thermostat • High-efficiency two-stage furnace • Energy recovery ventilator system • Water conserving toilets • Exterior wall construction exceeding industry standards
Amenities
Basketball Court
Park
Playground
Pathways
Bike Trail
Incentive Detail
PROMOTIONS|Save the GST on Select Move-In Ready Homes Starting Saturday, January 11th, save the GST on select 36' & 44' Move-In Ready Detached Homes*. Kick off the new year in a new home that includes thousands in upgraded finishes included at no extra cost. *Current incentive as of January 6 2025.
Mortgage Calculator
$1,234,990
/
Monthly
- Principal & Interest
- Property Tax
- Home Insurance






