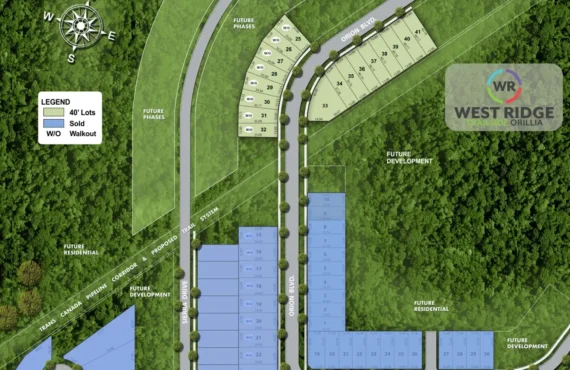Centennial Estates
Details
-
Beds2 - 4
-
Year builtTo be determined 2025
-
Type
Details
-
Beds:2 - 4
-
Status:
-
Sale Address:450 Hespeler Rd, Cambridge, On N3h 5l8, Canada
-
Parking Purchase Cost:N/A
-
Additional Parking Details:N/A
-
Storage Cost:N/A
-
Locker Cost:N/A
-
Occupancy:N/A
-
C.C.maint:N/A
-
Additional Storage Details:N/A
-
Additional locker Details:N/A
-
Sale Start:Spring 2024
-
clmonthyear:N/A
-
Average PPS:$521
-
Is Floor Plan:1
-
Has House:1
-
Area Sqft:1436 - 2421
Overview
Marketing Summary
Here in Aylmer you will find the ideal balance of affordability and luxury living in a tranquil, small-town setting. Just 15 minutes from the picturesque shores of Lake Erie, this site is nestled in a family-friendly neighbourhood with close access to the Centennial Estate Park, a natural space for recreation, relaxation, and a seamless connection to the outdoors. Enjoy the convenience of living in a location where all your shopping and daily needs are easily accessible. Our meticulously planned site offers a variety of home styles, including bungalows and two-story residences. Each home features a double garage, seamlessly blending functionality with a touch of luxury. Choose from a variety of lot sizes to match your vision, providing plenty of space to design your dream home. Whether you prefer a bungalow’s charm or a two-story home’s versatility, you have the freedom to design your ideal living space. Make your backyard an oasis for unwinding, entertaining, and cherishing life’s special moments. Source: Team Amit Airi
Features Finishes
STANDARD FEATURES BEDROOMS & WASHROOMS • Relax and unwind in your peaceful primary suite. Enjoy the warmth of natural light from extra-large windows. • Retreat to your calming ensuite, complete with tiled flooring and a ceramic sink admired for its smoothness and durability, placed perfectly on a custom-made vanity. and an upgraded tiled walk-in shower with a glass door. LIGHTING & ELECTRICAL • Pot lights in Kitchen, Living and dining areas (as per plan) • 100-AMP service panel with brakers • Smoke alarm and carbon monoxide detectors • Preselected light fixtures from The Lighting Shoppee • TV ready wall in living room (includes Cable/Cat 5E connection and two receptacles) BATHROOM • Ceramic Sink • 12" x 24" wall and floor tiles • Shower floor: 2 x 2 Mosaic • Custom floating vanities by Elite Kitchen designs • Walk-in shower with glass sliding door in Ensuite • Acrylic bathtub in the main bathroom KITCHEN • Polished quartz counters with under mount stainless steel sink • Tiled subway style backsplash • Egger finish cabinetry with soft close doors and/ or drawers • Polished chrome pull-down high arc faucet • Stylish black hardware.
Deposit Structure
$5,000 on Signing Balance to 5% in 30 days 2.5% in 60 days 0.5% in 90 days 0.5% in 120 days 0.5% in 150 days 1.0% in 180 days
Incentive Detail
LIMITED TIME INCENTIVES|$35,000 Kitchen/Bath Cabinets & Counter top Allowance Zero, Development charges Free Assignment *Current incentives as of November 5, 2024.
Mortgage Calculator
$989,900
/
Monthly
- Principal & Interest
- Property Tax
- Home Insurance






