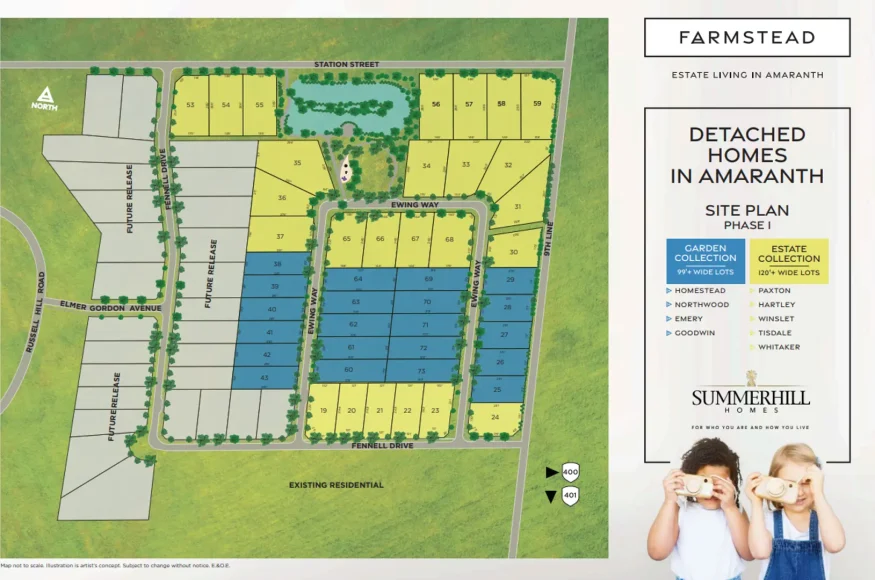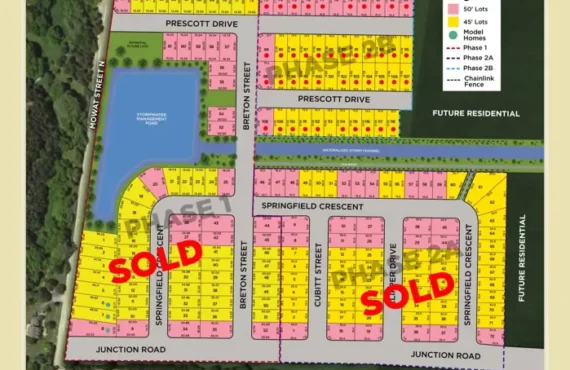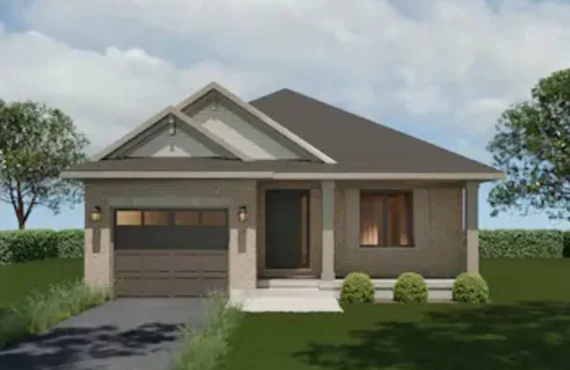Farmstead
Details
-
Year builtTo be determined
-
Type
Details
-
Status:
-
Parking Purchase Cost:N/A
-
Additional Parking Details:N/A
-
Storage Cost:N/A
-
Locker Cost:N/A
-
Occupancy:N/A
-
C.C.maint:N/A
-
Additional Storage Details:N/A
-
Additional locker Details:N/A
-
Sale Start:To be determined
-
clmonthyear:N/A
-
Is Floor Plan:1
-
Has House:1
-
Celling:9,10
Overview
Marketing Summary
COMING SOON. SURROUNDED BY ROLLING FIELDS AND IDYLLIC PASTURES, THIS NATURE-INSPIRED COMMUNITY IS COMPLEMENTED BY MODERN FARMHOUSE-STYLE ARCHITECTURE IN ENCHANTING AMARANTH. SOPHISTICATED, TIMELESS AND THE HEART OF SUSTAINABLE LIVING. UP TO 5,000+ SQ. FT. ON 99' TO 175' OVERSIZED ESTATE LOTS Source: Summerhill Farmstead
Features Finishes
QUALITY CONSTRUCTION AND INTERIORS 1. Estate homes with modern farmhouse architecturally coordinated exterior colour packages using clay brick and/or manufactured stone, precast stone, stone detailing, James Hardie board, decorative frieze board and/or other unique architectural applications, as per applicable model elevation. 2. All elevations are under strict architectural and colour control to ensure a truly harmonious and integrated streetscape. 3. Durable, Energy Star semi-maintenance free vinyl thermo pane casement windows to all elevations. All operable windows to have screens. All doors and windows to be caulked. 4. Windows on lower level are poured in place structural vinyl thermal pane windows. 5. Extended height front entry door system, complete with grip set and security dead bolt, as per selected elevation. 6. Self-sealing high-grade asphalt shingles with ice and water shield. 7. Garden doors and/or sliding doors at rear loggias, as per plan. 8. All sub-floors are tongue and groove sheathing complete with sanded joints, fastened with screws and glued. 9. Maintenance free aluminum fascia, eavestrough and downspouts in architecturally controlled colour schemes. 10. Designer series garage doors, as per elevation. 11. Covered loggia in rear, as per applicable plans, where grade permits. 12. Garage access door to interior, as per plan, if grade permits. 13. Overhead garage door to rear yard, as per applicable plan, where grade permits. 14. Man door from garage to exterior, as per applicable plan, where grade permits. 15. Floor elevations at foyers, side entries and mudrooms, as per applicable model, may be sunken to accommodate entry doors from exterior or garage, where grade conditions require and/or permit. 16. Precast concrete slabs to exterior door landings complete with precast step(s), as applicable per plan. 17. Poured concrete basement floors and foundation walls with damp proofing to walls complete with drainage membrane, where applicable. 18. The home is fully insulated with the use of either fiberglass or mineral wool and energy efficient spray foam insulation, where required and in accordance with the Ontario Building Code specifications. Spray foam insulation is used to seal all windows and doors to prevent air infiltration. 19. Structural wood framing with 2" x 6" exterior wall construction and engineered wood floor joists. 20. Fully graded and sodded lot in accordance with the requirements set out by the municipality. 21. Trees and landscaping, as per approved landscape plan. 22. Driveway and apron to be paved in a two-step process with base coat of asphalt followed by a final coat to be completed after the first full winter. 23. Garage walls are fully drywalled and primed. All habitable walls to be insulated. INNOVATIVE LUXURIOUS INTERIORS 24. Soaring 10' ceilings on main floor and 9' ceilings on second floor, except in sunken or raised areas. 25. 8' interior archways and 8' interior doors on main floor. 26. Contemporary style 2-panel interior passage doors complete with chrome lever type hardware on all interior doors. 27. Primary ensuite, powder room and bathroom doors include privacy locks. 28. Interior trim to be 3" casings and 5" baseboards from the Vendor’s designer samples. 29. All interior walls, trim and doors to be painted white. 30. Smooth ceilings throughout main floor (except unfinished areas). Smooth ceilings in bathrooms, laundry rooms, mudrooms, as per applicable plans. Stippled ceilings with smooth border in all other areas and rooms. 31. Finished basement landing area, as per plan. 32. Direct vent gas fireplace in family room, as per applicable plan, with marble surround and mantel from the Vendor’s designer samples. 33. Stained oak staircase with solid oak handrails and pickets, stringers, treads and risers. Stain to be selected from the Vendor’s designer samples. 34. Pre-finished Stained 3" x ¾" Oak hardwood on main floor and 2nd floor hallway, except in tiled areas from Vendor’s Designer Samples. 40 oz. broadloom with quality under pad throughout the 2nd floor from the Vendor’s designer samples, except for tiled areas and hallway. 35. Porcelain floor tile up to 12" x 24", from the Vendor’s designer samples, in all tiled floor areas. Tiled floor areas include laundry room, bathrooms, and mudroom, as per applicable plans. 36. Shelf and hanging rod installed in closets. Shelving installed in linen closets, as per applicable plan. CAPTIVATING GOURMET KITCHENS 37. Beautiful gourmet style kitchens with islands, breakfast bars, serveries and/or walk-in pantries, as per applicable plan, from the Vendor’s designer samples. 38. Quality kitchen cabinetry in a selection of door styles and wood types from the Vendor’s designer samples. 39. Quartz countertop in kitchen from the Vendor’s designer samples. 40. Extended height upper cabinets. 41. Under cabinet lighting in kitchen with valance. 42. Tile backsplash in kitchen from the Vendor’s designer samples. 43. Double undermount stainless steel sink with single lever pulldown spray faucet in kitchen 44. Open under-counter space for dishwasher, rough-in for electrical and plumbing also included. 45. Shut off valves to faucet. 46. Heavy duty wiring and 220-volt outlet for stove. 47. Split electric outlet for small appliances at counter level. BEAUTIFUL BATHROOMS 48. Quality bathroom vanities in a variety of door styles from the Vendor’s designer samples. 49. Quartz countertop in primary ensuite and main powder room from the Vendor’s designer samples. 50. Porcelain wall tiles in tub enclosures and in separate shower stalls from the Vendor’s designer samples. Shower stalls to have 2" x 2" ceramic on shower floor and porcelain tiles on ceilings. 51. White plumbing fixtures in all bathrooms. 52. Water resistant board used on all shower and tub enclosure walls. 53. Water saving toilets and low flow aerators on taps and shower heads. 54. Single lever chrome faucets and pressure balanced tub and shower faucets. 55. Shut off valve to all faucets 56. Full width vanity mirrors with strip light fixture in all bathrooms. 57. Exhaust fans in all bathrooms. 58. Water resistant pot light in shower stalls and tub enclosures. 59. Free standing acrylic soaker tub in primary ensuite and skirted tub in bathrooms, as per applicable plan. 60. Glass framed shower stalls, as per applicable plan. LAUNDRY ROOM 61. Cabinetry with laminate countertop, as per plan, from the Vendor’s designer samples. 62. Utility sink with faucet in main laundry room, as per applicable plan. 63. Separate electrical outlets for washer and dryer. 64. Hot and cold laundry shut off valve for washer. 65. Heavy-duty wiring and outside venting for dryer. MECHANICAL, ELECTRICAL AND NATURAL GAS COMPONENTS 66. 20 interior LED pot lights with white trim installed as per purchaser’s requested locations. 67. Electric vehicle charger station rough-in in garage. 68. 1 USB-electrical plug in each bedroom, den, kitchen, and family room. 69. Natural gas hook-up for BBQ in loggia, as per applicable plans. 70. High efficiency gas furnace with programmable thermostat. 71. Heat Recovery Ventilator (HRV). 72. Complete central air conditioning. 73. Power Humidifier. 74. High efficiency gas operated power vented hot water tank supplied on a rental basis (Purchaser to sign rental agreement prior to possession). 75. 200-amp electrical service. 76. Standard light fixtures provided throughout (except living room). 77. Switch controlled receptacle in living room, as per applicable plan. 78. Hard wired smoke and carbon monoxide detectors. 79. Electric door chimes at front door. 80. Electrical outlet and light in garage. 81. PEX water pipes. 82. Rough-in security system. Rough-in central vacuum terminated in garage. 83. White Decora light switches and electrical outlets throughout. 84. Three-way light switch in garage and two electrical plugs, one at front and one at rear of garage. 85. Ceiling electrical outlets in garage for future garage door openers. (Openers not provided) 86. Weatherproof exterior outlets, as per building code, at front and rear of house. 87. Holiday light electric plug at front of house. 88. Ground fault interceptor protection in all bathrooms and powder room. 89. Two exterior hose bibs, one at garage and one at rear. 90. Pre-wiring for CAT5 (Four outlets). 91. Re-wiring for television cable (Four outlets). 92. Pre-wiring for telephone jacks (Four outlets). MUDROOMS 93. Dog wash with porcelain wall tiles and 2" x 2" ceramic floor and handheld spray faucet in chrome. 94. Two-piece bathroom, as per applicable plan. 95. Secondary laundry area, as per applicable plan, to include hot and cold laundry shut off valve for washer and heavy-duty wiring and outside venting for dryer. LOGGIA (AS PER APPLICABLE PLAN) 96. Two exterior pot lights in ceiling, as per applicable plan
Mortgage Calculator
$1,800,000
/
Monthly
- Principal & Interest
- Property Tax
- Home Insurance







