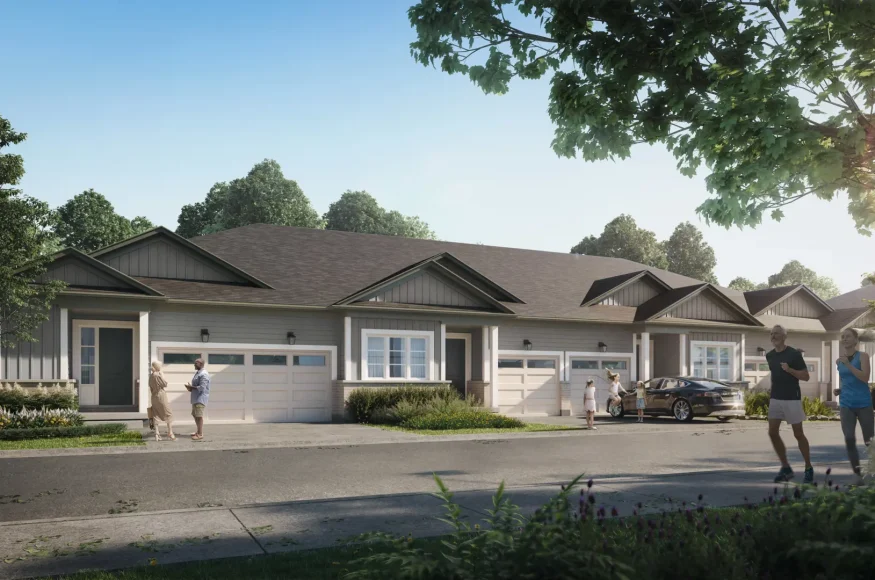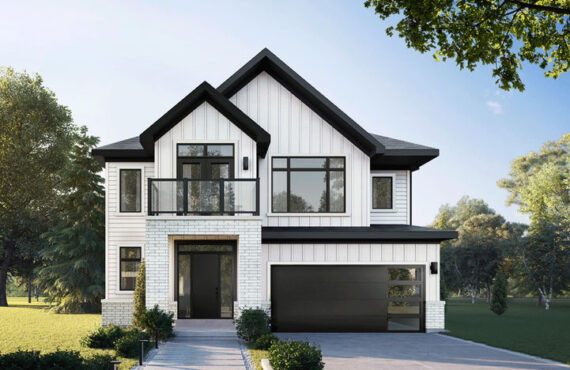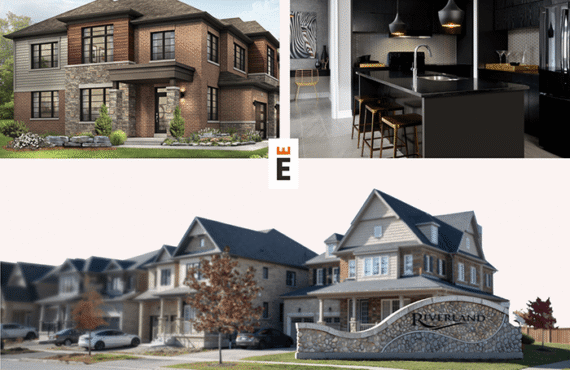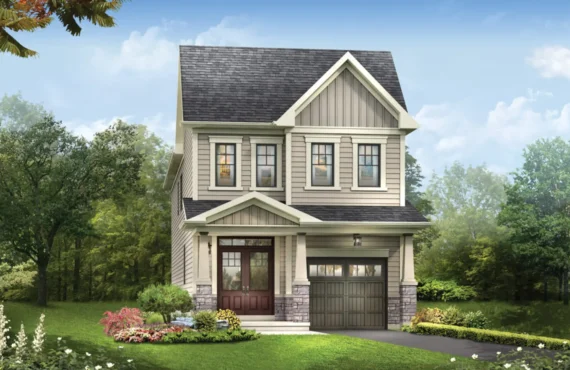Poet & Perth Towns
Details
-
Beds2 - 3
-
Year builtSpring 2026
-
Type
Details
-
Beds:2 - 3
-
Status:
-
Sale Address:41 Market Place, Stratford ON
-
Parking Purchase Cost:N/A
-
Additional Parking Details:N/A
-
Storage Cost:N/A
-
Locker Cost:N/A
-
Occupancy:N/A
-
C.C.maint:198
-
Additional Storage Details:N/A
-
Additional locker Details:N/A
-
Sale Start:N/A
-
clmonthyear:N/A
-
Average PPS:$509
-
Has Town House:1
-
Area Sqft:1022 - 1599
Overview
Poet & Perth is a new townhouse community by Reid’s Heritage Homes currently under construction at Quinlan Road & O’Loane Avenue, Stratford. Available units range in price from $520,900 to $608,900. Poet & Perth has a total of 133 units. Sizes range from 1,022 to 1,599 square feet.
Reasons To Buy
Trusted Developer: Reid’s Heritage Homes has built a stellar reputation over the past 40 years as a leader in constructing high-quality homes across Ontario. Their commitment to excellence and attention to detail have earned them numerous awards and recognition, making them a trusted name in homebuilding.
Connectivity & Education: Navigating Stratford is a breeze, thanks to its efficient bus transit system, the Stratford VIA Rail Station, and its proximity to Highway 7 and Highway 8, which connect seamlessly to Highway 401. The city also boasts a range of educational institutions, including elementary and secondary schools, as well as post-secondary options like Conestoga College, Stratford Chefs School, the University of Waterloo’s Stratford Campus, and Anderson College.
Discover Stratford: Stratford, situated just west of Kitchener, is renowned for its vibrant arts scene, culinary excellence, and the world-famous Stratford Festival. The city offers a variety of shopping experiences, including the Stratford Mall and its charming historic downtown, filled with unique restaurants, boutiques, and cafes. With 115 acres of manicured parklands, 60 acres of natural spaces, and its scenic location along the Avon River, Stratford is a haven for outdoor enthusiasts.
Marketing Summary
WELCOME TO POET & PERTH CHARMING TOWNHOMES IN STRATFORD At Poet & Perth, you can choose from an outstanding collection of bungalow and three storey townhomes. Rest assured that each home is designed and built to Reid’s exceptional quality standards with open concept spaces, thoughtfully curated floor-plans designed to optimize livability and stunning finishes. Here, Reid’s Heritage Homes is building an iconic community that combines the beauty of country living with a uniquely urban downtown vibe. DISCOVER STRATFORD A VIBRANT, COVETED COMMUNITY Imagine living in a picturesque hamlet rich in art, culture, theatre and nature, with a historic downtown, heritage buildings, gourmet cafes, restaurants and stores. Now add Canada’s most celebrated theatre festival headlined by world renowned actors, directors and musicians. This is Stratford, a town whose name comes from Shakespeare’s birthplace, Stratford-upon-Avon. Here you’re surrounded by stunning countryside, markets, trails and nature, and also a renowned theatre, festivals and a downtown deigned for delicious dinners, coffee dates, shopping and more. Source: Reid's Heritage Homes
Features Finishes
WARRANTY • All Homes are warranted by Tarion with 7-year coverage against major structural defects * DOORS AND WINDOWS • Low maintenance vinyl clad exterior windows with low E argon double-glazed glass • Steel insulted front entry door and house to garage door • Sectional overhead garage door • Screens on all operating windows and sliding doors MECHANICAL • High efficiency natural gas, forced air furnace • Energy Recovery Ventilator for fresh air circulation • Programmable thermostat • Exhaust fans in Baths and Laundry areas vented to exterior • Hot Water Heater to be rental PLUMBING • Post-temp pressure/temperature control valve in tub/shower units • 5' acrylic bathtub with tiled walls in Main Bath from Vendor samples as per plan • Acrylic shower base with tiled walls, shower door with clear glass in Ensuite from Vendor samples as per plan • Single lever vanity faucet from Vendor samples • Undermount white oval china basin in Baths • Stainless-steel undermount sink in Kitchen with single lever faucet with pull out spout MILLWORK • Contemporary Kitchen Cabinetry and complimentary Bathroom vanities • Solid surface quartz countertops throughout to be selected from Vendor's standard samples • All Kitchens to come with a pot and pan drawer set PAINTING • All finished trim and doors to be painted • California knock-down ceiling finish throughout except Laundry, mechanical and Bathroom locations • Walls to be painted white (1 coat primer, 2 finish coats) FLOORING • Tongue and groove subfloors, nailed and screwed to floor joists • Luxury laminate flooring in Great Room, Dining and Kitchen (as per plan) from Vendor samples • Plush carpet in Bedrooms as per plan • All stairs in finished areas to be carpet • 13'x13' ceramic tile in Foyer and Bathrooms as per plan ROUGH-INS • Rough-in for CAT 6E telephone line to a maximum of 2 locations • Rough-in for dishwasher LAUNCH BONUS OFFERING! • Vendor's line stainless steel appliance package including fridge, OTR microwave, stove and dishwasher • Washer and Dryer in White, as per plan • A/C ELECTRICAL • LED light bulbs in all compatible fixtures • Quality electrical light fixtures, Decora light switches and receptacles • 100 Amp. electrical service with breaker panel • Smoke detectors and carbon monoxide detectors (as per Ontario Building Code) • Hydro services to be located as per Public Utilities Commission specifications INSULATION AND DRYWALL • House fully insulated to building code standards • Garage drywall and painted (1 coat primer, 1 finish coat) INTERIOR TRIM/HARDWARE • Vanity mirrors in all Baths • Brushed Nickle interior door levers, privacy sets on Baths and Primary Bedroom • Grip set on front exterior door • Flat stock 5-inch base board and 3-inch casing • Wire shelving in all closets EXTERIOR • Basement exterior wall wrapped with drainage membrane • Architecturally designed shingles c/w a limited lifetime manufacturer warranty • Low maintenance aluminum soffits, fascia, eavestrough and downspouts • All windows and exterior door frames caulked • Low maintenance exterior materials as per architectural drawings. All materials as per architectural guidelines and Vendor specifications • Architecturally controlled and coordinated exterior color packages pre-selected by Vendor's community design team • Lot graded and full sodded MISCELLANEOUS • All underground utilities are fully paid for by the developer, except if modified by the Purchaser • Due to City or Hydro service locations, the driveway location is pre-determined • The specifications in this Schedule are the specifications to which the home will be constructed. No specifications of any model home viewed by the Purchaser differ from the specifications in this Schedule will be included in the construction of the home unless specifically agreed to in writing by the Vendor
Amenities
Common Amenity Area
Deposit Structure
Deposits $10,000 with the agreement Balance to 5% at 45 days Deposits Payable Robson Carpenter LLP In Trust
Pre Incentive Details
: Fixed Costs: Capped Development Charges at just $5,000!*
: Design Your Dream Home: Receive up to $10,000 in Decor Credit!*
: Hassle-Free Living: Get 1 Year of Free Maintenance!*
: Save Big: Enjoy up to $29,000 off the Purchase Price!*
Pre Nearst Places
Nearst Places
Stratford Mall
Stratford VIA Rail Station
Highways 8 & 7
Mortgage Calculator
$608,900
/
Monthly
- Principal & Interest
- Property Tax
- Home Insurance







