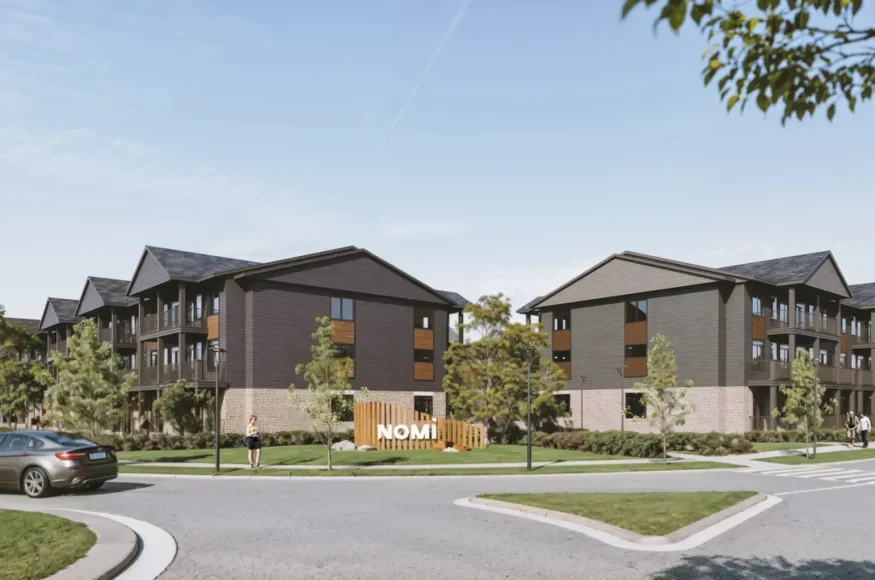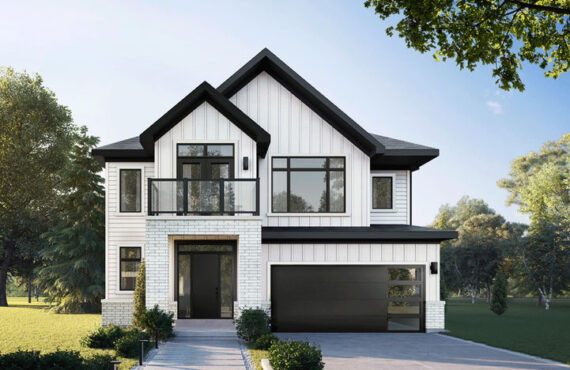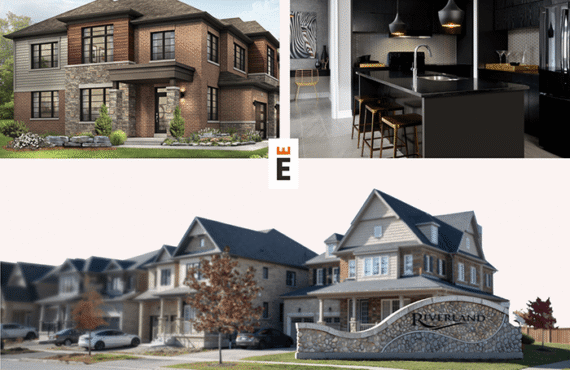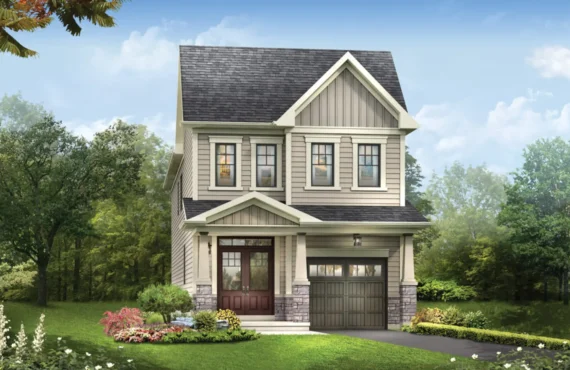Details
-
Beds2 - 3
-
Year builtJuly 2025
-
Type
Details
-
Beds:2 - 3
-
Status:
-
Parking Purchase Cost:N/A
-
Additional Parking Details:N/A
-
Storage Cost:N/A
-
Locker Cost:N/A
-
Occupancy:N/A
-
C.C.maint:N/A
-
Additional Storage Details:N/A
-
Additional locker Details:N/A
-
Sale Start:N/A
-
clmonthyear:N/A
-
Average PPS:$572
-
Area Sqft:995 - 1415
-
Celling:9,9
Overview
NOMI is a new condo and townhouse community by Fusion Homes currently in preconstruction at 628 New Dundee Road, Kitchener. The community is scheduled for completion in Mar 2026. Available units range in price from $569,900. NOMI has a total of 210 units.
Reasons To Buy
TRUSTED BUILDER: Fusion Homes is a respected name in residential development, known for delivering quality communities throughout Southwestern Ontario—including Kitchener, Waterloo, Guelph, and London. Since launching in 1999, the company has remained committed to building vibrant neighborhoods and providing a premium homebuying experience. With over two decades of excellence, Fusion Homes continues to set the standard for modern living.
INCREASING HOUSING DEMAND: The rapid growth of Kitchener has sparked a strong need for new housing. It’s projected that over 70,800 new homes will be required by 2031. However, with only about 54,000 expected to be delivered, a shortfall of nearly 17,000 homes is anticipated. This supply gap is likely to increase pressure on home prices and rental rates in the coming years.
TRANSPORTATION & EDUCATIONAL HUB: Kitchener offers excellent connectivity through major highways like the 401, 8, and 7, and public transit systems including GO Transit, the ION Light Rail, and Grand River Transit. The region is also home to top-tier post-secondary institutions—University of Waterloo, Wilfrid Laurier University, and Conestoga College—collectively serving over 95,000 students, making the city a center of education and innovation.
POPULATION GROWTH & ECONOMIC POTENTIAL: Kitchener, with a current population exceeding 256,000, is part of the thriving Waterloo Region, which also includes Waterloo and Cambridge. By 2051, this region is projected to grow to nearly 923,000 residents and support more than 470,000 jobs. This surge in population and employment opportunities will enhance Kitchener’s appeal as a place to live, driving continued demand for housing in the area.
Marketing Summary
Live the Urban Life. Urban towns in Doon South. COMING SOON Source: Fusion Homes
Features Finishes
QUALITY CONSTRUCTION • California ceilings throughout • 9’ ceiling height on main storey (8’ garden floor) • Full swing doors on all closets (as per plan) • Installed piping for dryer vents LUXURY BATHROOMS • Primary bedroom ensuite (as per plan) • Ceramic tiles on ceilings in all showers/bathtubs • Energy efficient bathroom exhaust fans • Ceramic floor tiles (as per plan) • Ceramic wall tiles for tub surrounds (as per plan) • Vanities included in all powder rooms (as per plan) GREEN LIVING • Low E windows with Argon • R-27 insulated above-grade 2”x6” walls • R-31 insulated floor over unheated space • High-efficiency hot water tank (rental) • High-efficiency furnace • Energy saving bulbs in interior and exterior fixtures (Note: some light fixtures may not be able to accommodate these bulbs) • Energy Recovery Ventilator (ERV) system • Triple glazed windows DISTINCTIVE EXTERIORS • Upgraded black exterior window package • Upgraded black exterior railing package • Exterior balconies (as per plan) • Address stone (as per elevation) GOURMET KITCHENS • 36” upper cabinetry (as per plan) • Soft close cabinet doors • Ceramic floor tiles (as per plan) SOPHISTICATED FINISHES • Premium carpet offering • 4” baseboards with 2 ¾” casing throughout • One light fixture in each room, including walkin closets • Decora light switches and plugs throughout entire home • All studio walls capped and painted • Space saving configuration for shelving in walk-in closets • Air Conditioning • 5-Piece Appliance Package
Deposit Structure
First deposit: 5%, Second deposit: 5%, Third deposit: 5%
Incentive Detail
No Development Charges; No Assignment fee (Q4-2024)
Pre Incentive Details
: 5-Piece Appliance Package
: No Assignment fee
: No Development Charges
Pre Nearst Places
Nearst Places
Conestoga College
Highway 401
Mortgage Calculator
$569,900
/
Monthly
- Principal & Interest
- Property Tax
- Home Insurance






