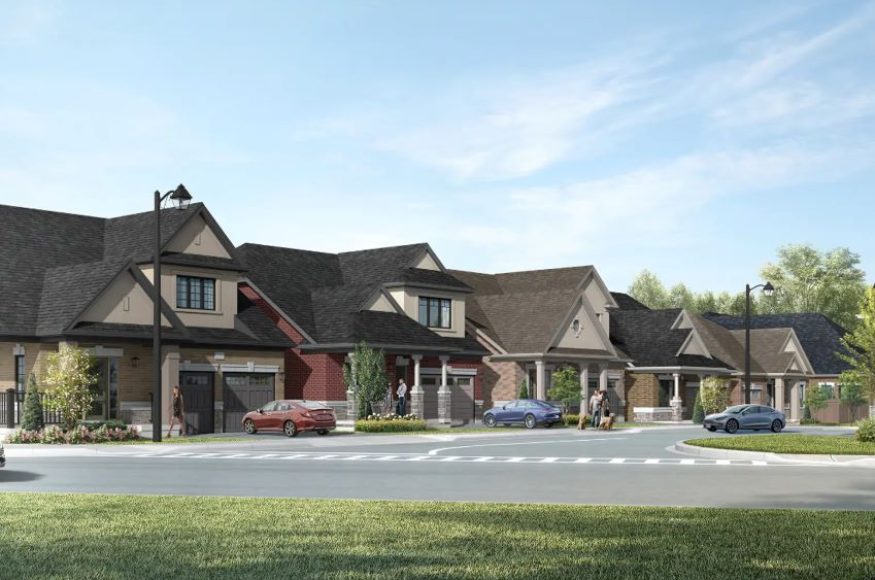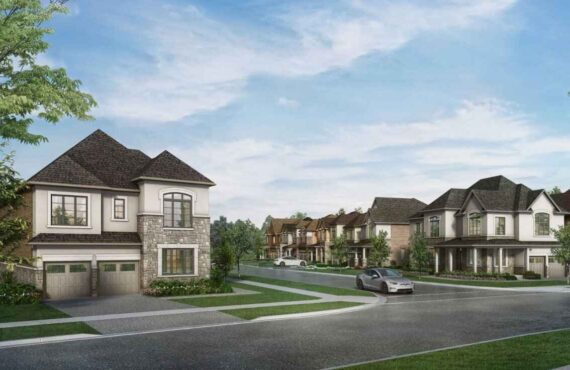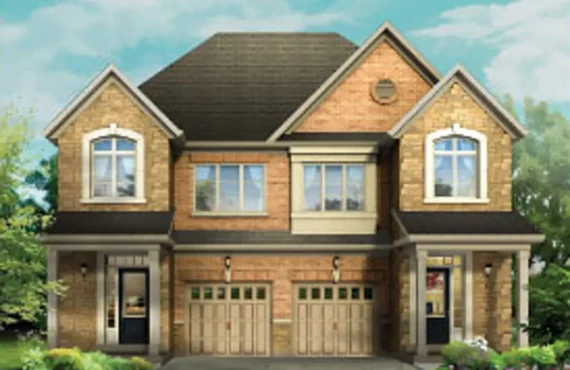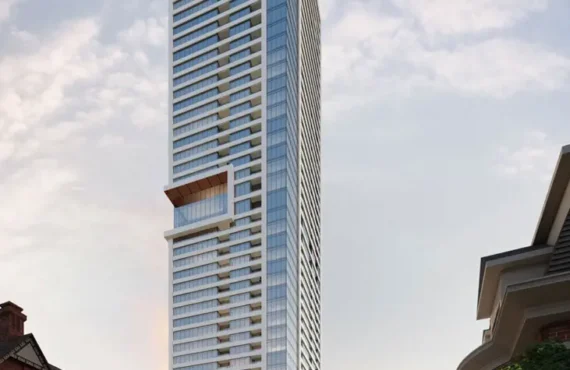Juniper Gate – Single Family Homes
Details
-
Beds4.5
-
Year builtSpring 2026
-
Type
Details
-
Beds:4.5
-
Status:
-
Sale Address:10130 Tenth Line, Halton Hills, ON, L7G 5G2
-
Parking Purchase Cost:N/A
-
Additional Parking Details:N/A
-
Storage Cost:N/A
-
Locker Cost:N/A
-
Occupancy:N/A
-
C.C.maint:N/A
-
Additional Storage Details:N/A
-
Additional locker Details:N/A
-
Sale Start:N/A
-
clmonthyear:N/A
-
Average PPS:$1,020
-
Area Sqft:1216 - 2096
-
Celling:9'
Overview
Juniper Gate – Single Family Homes is a new single family home community by Remington Homes currently under construction at Hartwell Road & 10 Side Road, Halton Hills. The community is scheduled for completion in Spring 2026. Available units range in price from $1,240,990 to $1,390,990. Juniper Gate – Single Family Homes has a total of 46 units. Sizes range from 1,216 to 2,096 square feet.
Reasons To Buy
TRUSTED BUILDER: The Remington Group brings over 75 years of experience in developing vibrant, well-planned communities across Southern Ontario. As one of Canada’s leading land developers, they are known for their dedication to quality, innovation, and lasting value in every project they undertake.
NATURE & OUTDOOR ADVENTURES YEAR-ROUND: Outdoor lovers will find no shortage of natural escapes in Georgetown. The community is surrounded by beautiful green spaces such as the Credit River, Silver Creek Conservation Area, and Terra Cotta Conservation Area. Whether it’s a peaceful riverside walk, a scenic nature hike, or a rugged outdoor adventure, Georgetown offers something for every season and every interest.
HISTORIC & VIBRANT DOWNTOWN: Georgetown’s downtown is known for its timeless charm and is regarded as one of the GTA’s most attractive main streets. The area is alive with culture and creativity, featuring charming historic architecture, independent boutiques, cozy cafés, art galleries, studios, a community theater, and a public library. Residents and visitors enjoy the perfect mix of heritage, green space, and cultural experiences, making downtown Georgetown a hub for both relaxation and activity.
UNBEATABLE LOCATION: Ideally positioned in the Town of Halton Hills, Georgetown offers the perfect balance of small-town feel and big-city access. Located just north of Brampton and Mississauga, it enjoys close proximity to major highways (401, 407, and 410) and convenient rail links via GO and VIA Transit. Businesses and residents benefit from being just 40 minutes from Pearson International Airport and about 1.5 hours from the U.S. border. Georgetown also sits at the heart of Canada’s Innovation Corridor — a powerful economic zone between Toronto and Waterloo that contributes $360 billion to the national GDP.
GROWING POPULATION: Georgetown, a picturesque community within Halton Hills, is currently home to over 64,000 people — reflecting more than 9% population growth since 2011. This upward trend is expected to continue, with the population projected to reach approximately 70,000 by 2025. Halton Hills also supports a vibrant economy, with over 1,400 businesses generating more than 23,000 local jobs. The area has gained attention from international companies seeking prime locations for their Canadian headquarters.
Marketing Summary
Welcome to Juniper Gate, an active living community of bungalows, bungalow lofts and townhomes at Hartwell Road and No. 10 Side Road in Georgetown, where small-town charm and an effortless way of life are delicately woven into the ethos of the community. Here, the delicate elegance of countryside living provides an inspiring perspective; where friends are neighbours, and no favour is ever too great. With beautifully designed bungalows, expertly crafted townhomes and wellness-inspired living amid an idyllic setting of parks, trails and nature, Juniper Gate is one and the same. Source: The Remington Group
Features Finishes
ELEGANTLY REFINED KITCHEN AND LIVING SPACES. Chic nine-foot ceilings, open-concept layouts, and chef-inspired kitchens offer ideal settings for romantic evenings for two, or jovial get-togethers with family, friends and neighbours. FLEXIBLE SPACES PERFECTLY SUITED FOR YOUR NEEDS. Whether you require a home office, a media room or additional living space, Juniper Gate’s wide array of thoughtfully planned bungalow, bungaloft, and townhome designs will undoubtedly have a layout that perfectly suits your family’s needs. BEAUTIFULLY FINISHED, SERENE RETREATS. This is your personal sanctuary. A place to escape, to refresh, and rejuvenate. Sunshine-filled primary bedrooms lead to opulent ensuite bathrooms complete with glass showers and freestanding soaker tubs—the ideal setting to unwind from the day’s events. A VERSATILE LOWER LEVEL HIDEAWAY. Welcome to your finished lower level where the versatility of additional finished square footage equals endless possibilities. From child (or grandchild) friendly playrooms or home theatres, to art and craft studios or man-cave workshops—the option is yours! TOP 5 INTERIOR FEATURES & FINISHES. 1. With more than 10,000 square feet of display space, including a variety of vignettes to stroll through, The Remington Design Studio provides a wide variety of exceptional standards and upgrades for our homeowners to choose from. From contemporary to traditional kitchen and bathroom displays, tile, hardwood and fixture options, Juniper Gate homeowners are guided by a professional team of design consultants toward creating a home that reflects their individuality and unique style. 2. Extended height, modern and contemporary kitchen cabinets with decorative crown molding throughout each kitchen. 3. Luxurious freestanding soaker tub with choice of faucet and downspout, as per Vendor’s samples. 4. Frameless glass shower includes elegant or dramatic ceramic tiles on walls and ceiling and a recessed shower light. 5. Natural pre-finished oak hardwood on main or first floor, except tiled areas, as per model type. TOP 5 EXTERIOR DETAILS. The impeccably designed elevations of Juniper Gate’s bungalows, bungalofts, and townhomes showcase the superior construction that sets Remington Homes apart from the competition. Highlights include: 1. Architecturally designed elevations with stucco, stone, clay brick, stone accents and other accent details on front and rear elevations. 2. Maintenance-free vinyl casement or thermo-fixed glass windows throughout. 3. Sectional roll-up garage door(s) with decorative windows. 4. Black exterior lamps on front and rear elevations, including light at side and rear door(s). 5. Professionally graded and sodded lot with a precast slab walkway from driveway to front porch.
Amenities
Parks and Trails
Deposit Structure
$25,000 with offer $25,000 in 60 days $25,000 in 120 days $25,000 in 200 days $25,000 in 275 days
Pre Incentive Details
: Complimentary legal review of your purchase agreement
: Free mortgage consultation and arrangement assistance
: Assignment option available for flexibility
: Development charges capped for peace of mind
: First choice of the best units and layouts
: Priority access to pricing and floor plans before public release
Pre Nearst Places
Nearst Places
Highways 407 & 401
GO & VIA Rail Transit
Georgetown Hospital
Mortgage Calculator
$1,390,990
/
Monthly
- Principal & Interest
- Property Tax
- Home Insurance






