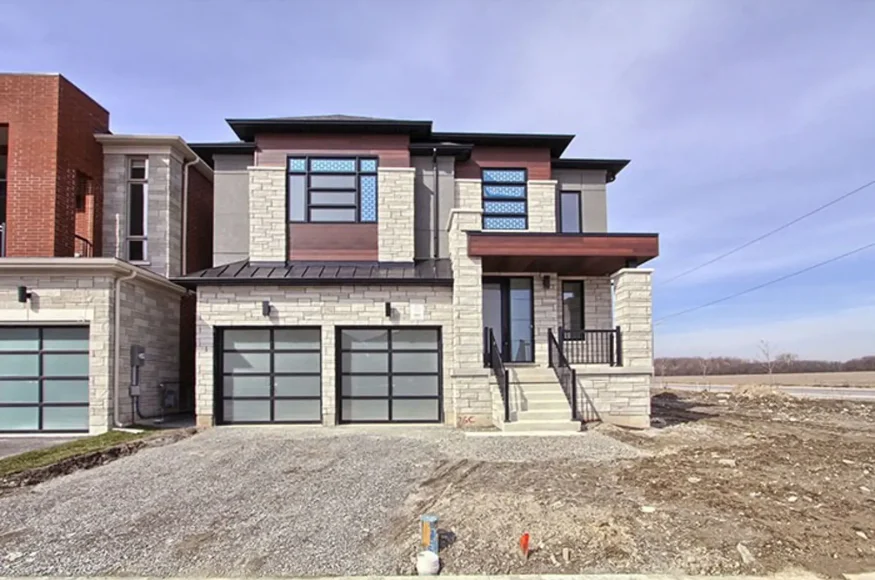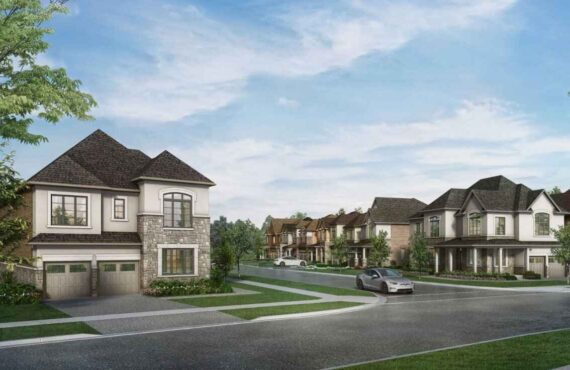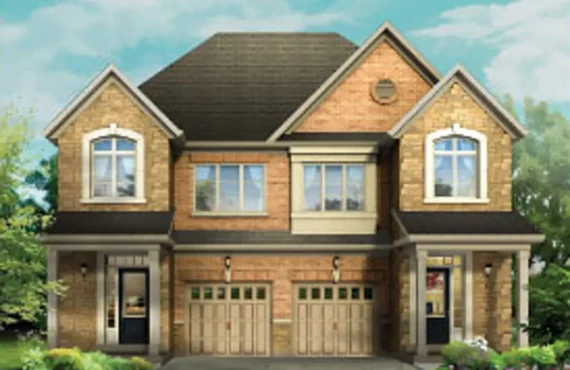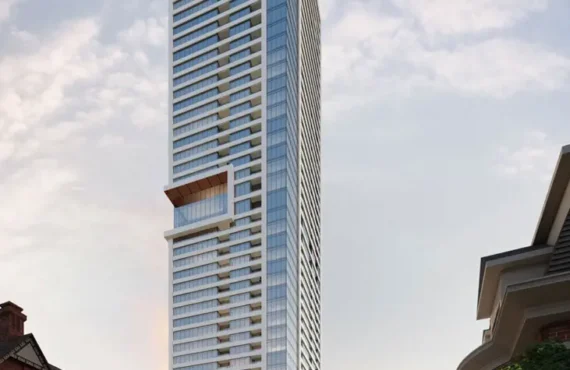Cityside – Phase 3
Details
-
Beds4
-
Year builtTo be determined
-
Type
Details
-
Beds:4
-
Status:
-
Parking Purchase Cost:N/A
-
Additional Parking Details:N/A
-
Storage Cost:N/A
-
Locker Cost:N/A
-
Occupancy:N/A
-
C.C.maint:N/A
-
Additional Storage Details:N/A
-
Additional locker Details:N/A
-
Sale Start:To be determined
-
clmonthyear:N/A
-
Average PPS:$622
-
Is Floor Plan:1
-
Has House:1
-
Area Sqft:2409 - 2525
-
Celling:9,10
Overview
Marketing Summary
You’ve Found Your Way Home! You may have been searching for your dream home for a while but now you’ve finally found it here at Cityside. Here OPUS Homes is blending the closeness of the city with all the very best aspects of the town of Stouffville. We’re bringing, as we always do, an exceptional array of thoughtful home designs, with exquisitely crafted townhomes and detached singles. We’re also bringing our Living Refined® promise to Cityside. Over the years, and with every new community, OPUS Homes has refined our home designs, construction materials, and processes. All the while, we have maintained an emphasis on making our clients happy. This continuous improvement enables us to consistently offer our clients superior quality and a life of refinement, in a home richly appointed in features and finishes. In short, it’s Living Refined® , now yours in a one-of-a-kind neighbourhood. Source: OPUS Homes
Features Finishes
SIGNATURE ARCHITECTURAL FEATURES 1. Steeper roof pitches 2. Colour matched trim accents 3. Premium brick packages 4. Triple glaze windows (for reduced noise & extra insulation) 5. Architectural metal accents 6. Exterior sheathing 7. Finer details 8. Steel insulated garage doors 9. Large 8' front doors 10. Contemporary glass panel garage doors SIGNATURE INTERIOR FINISHES • 8' Front Entry Door • 9' Main & Second Floor Ceilings • Raised Smooth Tray Ceiling in Master Bedrooms • Larger & Brighter Triple Glazed Windows • Engineered Hardwood on Main Floor with Oak Staircase (on applicable models) • Extended 40" Tall Designer Kitchen Cabinets with Stainless Steel Under Cabinet Hood Fan • Granite Kitchen Countertops with Undermount Sink and Pull-out Faucet • Stone Cast Fireplace Mantle for detached homes • Ensuite Retreats with Glass Showers, Stand Alone Tub and Double Sinks • Stainless Steel Laundry Sink in Finished Areas • Smooth Interior Doors with colour matched door handles and hinges • Rough-in for: future Electric Car Charger, Central Vacuum & Alarm OPUS GO GREEN FEATURES 1. Energy Star® Certified homes 2. Electronic programmable thermostat controlling Energy Star® high-efficiency furnace 3. Fresh Home Air Exchanger and low VOC paints to promote clean air 4. Energy Star® rental hot water tank and exhaust fans 5. Drain Water Heat Recovery System capturing heat loss from hot drain water and using it to pre-heat your water tank 6. Exterior Rigid Insulation Sheathing for added insulation 7. Sealing of ducts, windows, doors and areas susceptible to heat loss and draft prevention 8. Triple Glass Windows for extra insulation and noise reduction 9. Plumbing fixtures and faucets that promote water conservation 10. LED Light bulbs where applicable to help conserve energy 11. Electric Car Charger rough-in for environmental trailblazers 12. Engineered hardwood floor from Sustainable Forests 13. Green Lable Plus™ certified carpets 14. The use of recycled materials throughout the building process 15. Steel insulated garage doors for Elevations A & C1 16. Features subject to change based on model selected
Amenities
Park
Mortgage Calculator
$1,529,000
/
Monthly
- Principal & Interest
- Property Tax
- Home Insurance







