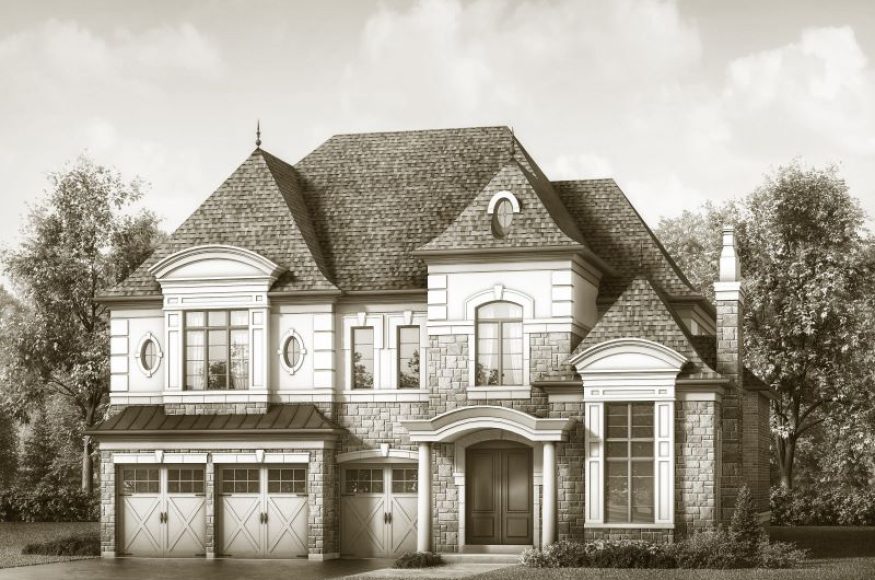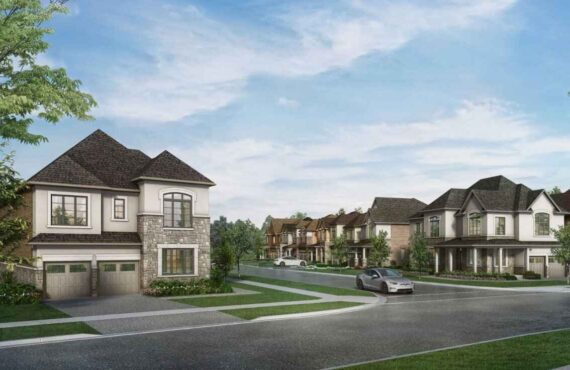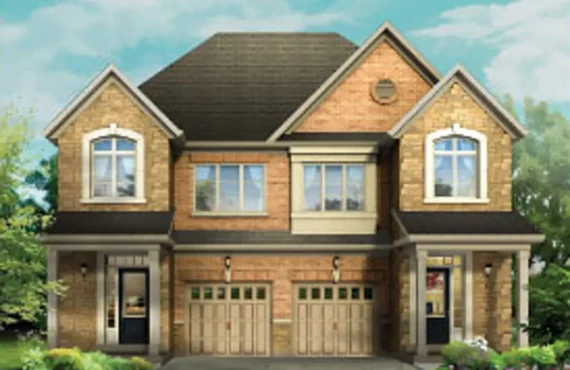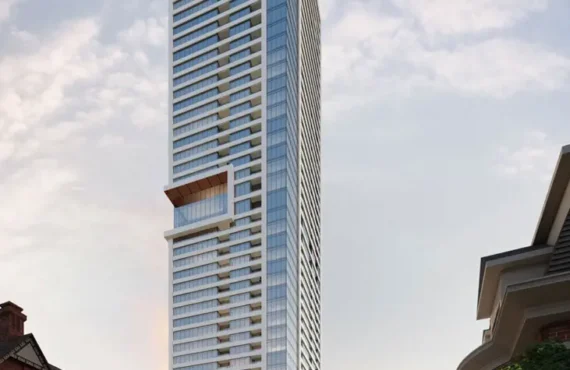Bayview Trail
Details
-
Beds4 - 5
-
Year builtTo be determined
-
Type
Details
-
Beds:4 - 5
-
Status:
-
Parking Purchase Cost:N/A
-
Additional Parking Details:N/A
-
Storage Cost:N/A
-
Locker Cost:N/A
-
Occupancy:N/A
-
C.C.maint:N/A
-
Additional Storage Details:N/A
-
Additional locker Details:N/A
-
Sale Start:N/A
-
clmonthyear:N/A
-
Average PPS:$764
-
Area Sqft:2354 - 5729
-
Celling:9',10'
Overview
Bayview Trail is a new single family home community by Treasure Hill currently under construction at Vandorf Sideroad & Bayview Avenue, Aurora. Sizes range from 2,354 to 5,729 square feet. Prices begin from $1,799,900.
Reasons To Buy
Trusted Homebuilder: With nearly two decades of experience, Treasure Hill is a respected name in Ontario’s homebuilding industry. Since 2003, they’ve constructed or planned over 10,000 homes, transforming raw land into thoughtfully designed, family-oriented communities. Treasure Hill is known for combining award-winning architecture with smart urban planning, creating places where people are proud to live.
Growing Housing Demand: As part of the rapidly developing York Region, Aurora is facing increasing pressure on its housing supply. By 2031, the region is projected to require over 180,000 new homes, but only 88,500 are expected to be built — resulting in a shortage of more than 90,000 homes. This shortfall will significantly drive up demand and place upward pressure on real estate prices and rental rates.
Seamless Connectivity: Positioned for convenience, Aurora offers direct access to Highways 404 and 400, making travel across the GTA quick and efficient. Residents benefit from the Aurora GO Station, with regular train and bus services to downtown Toronto in under an hour. Plans are underway to expand this service to a 15-minute, two-way, all-day schedule by 2041, serving over 5,000 commuters daily. On a local level, York Region Transit (YRT) connects Aurora to nearby towns and regional transit networks.
Future Growth & Economic Outlook: Aurora is on track for major expansion over the next three decades. By 2051, the town’s population is expected to grow to 85,800 residents, with employment opportunities increasing to 41,600 jobs. This steady growth in both people and career options is set to elevate Aurora’s desirability, pushing up housing demand and property values.
Features Finishes
BAYVIEW TRAILS BONUS FEATURES CONNECTION Life in a GENIUS™ home is convenient, easy and safe. • Amazon® Echo Show™ voice activated command centre controlling all Alexa-enabled devices throughout your home • Rogers® 1 year FREE Ignite GIGABIT with unlimited usage • Rogers® WORRY FREE Wi-Fi Connectivity throughout your entire home • Ring® doorbell with video motion detection to answer the door from anywhere using your smartphone with two-way talk, built-in speaker and microphone • Liftmaster MyQ® garage door opener remotely controlled from your smartphone COUTURE Featuring enhanced finishing details GENIUS™ homes are as beautiful as they are functional and efficient. • Handsome and durable quartz countertops throughout • Napoleon® built-in fireplace to enjoy instant comfort and reliable performance • Delta® upgraded faucets and plumbing fixtures throughout CONSERVATION Your GENIUS™ home will operate responsibly and save you money in utilities and heating and cooling costs, providing for a healthier home. • Nest® energy-saving thermostat to control your home’s heating and cooling from your smartphone • Aprilaire® humidifier to increase your home’s comfort at lower thermostat settings • Aprilaire® air cleaner to provide healthier indoor air while keeping your HVAC system working efficiently • HRV (Heat Recovery Ventilator) to enjoy fresh air and to maintain a healthy environment • Double glazed low-E windows • LED lighting throughout • Benjamin Moore® premium quality latex paint on walls BONUS FEATURES ALL INCLUDED IN YOUR HOME AT BAYVIEW TRAIL • Luxury appliance package, providing the ultimate in convenience and beauty, including: 36" Wolf stove, 36" Subzero fridge, 24" Asko dishwasher, chimney hood fan, washer and dryer • Inspired Gourmet Kitchen designed to showcase contemporary design includes: under cabinet valance with strip lighting, lush crown moulding, soft closing kitchen hardware, 1 set of pot and pan drawers, recycling bin pull out • 10mm frameless clear glass shower enclosure with chrome knob and hinges in primary ensuite creates a sense of modern luxury • Gorgeous 24" x 24" floor tile throughout main floor standard tiled areas • Modern 12" x 24" wall tiles in all ensuites and shared bathtub and shower enclosures • Magnificently opulent (+/-) 5" stained engineered hardwood flooring throughout • Fibreglass 8ft textured front entry door with a multipoint lock provides an elegant welcome to your home • 2 panel smooth Carrera doors throughout the home creates an ambience of sophistication and luxe • Elegant (+/-) 7" Tudor baseboard throughout with complimentary (+/-) 3" Tudor casing around windows and doors • Extensive 9ft poured basement foundation walls with larger 36" x 24" basement windows • 20 interior LED pot lights throughout main floor provides contemporary illumination • Designer circular wrought iron pickets with stained oak staircases throughout makes a statement in modern design • Complete central vacuum system • Complete central air conditioning
Deposit Structure
36′ & 40′ Detached: $30,000 on Signing / $30,000 in 60 Days / $30,000 in 90 Days, / $30,000 in 120 Days / $30,000 in 150 Days / $30,000 in 180 Days (Total: $180,000) 60′ Detached: $50,000 on Signing / $50,000 in 30 Days / $100,000 in 90 Days / $100,000 in 120 Days / $50,000 in 180 Days (Total: $350,000)
Pre Incentive Details
: Basement includes a rough-in for a 3-piece bathroom
: Spacious 9-foot ceilings on the second level
: Soaring 10-foot ceilings on the main floor
: Receive $10,000 in decor credits for 40' & 60' detached homes
: Development charges capped for peace of mind
: Early access to the best unit selection
: Priority pricing and floor plans before public release
Pre Nearst Places
Nearst Places
Big Box Stores
Aurora GO
Highway 404
Mortgage Calculator
$1,799,900
/
Monthly
- Principal & Interest
- Property Tax
- Home Insurance






