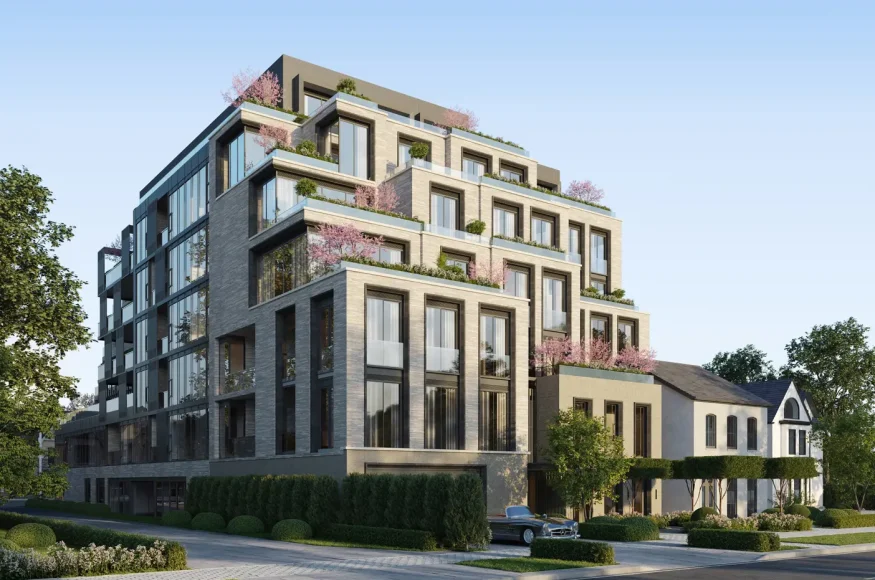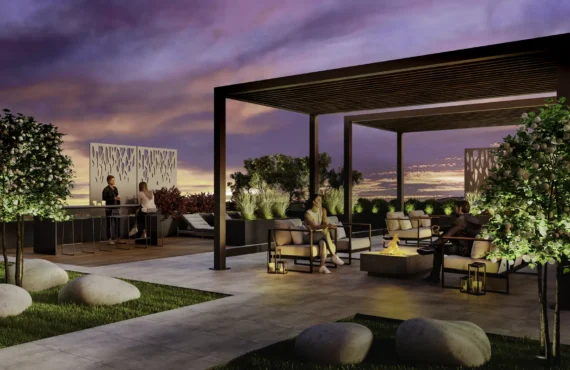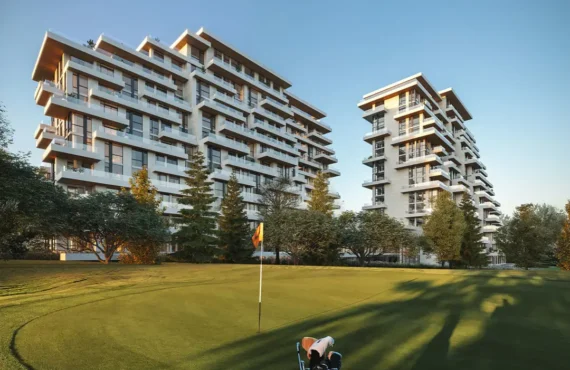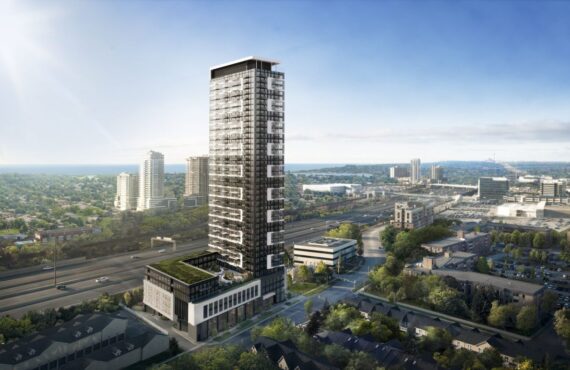10 Prince Arthur
Details
-
Beds2 - 3
-
Year builtJuly 2025
-
Type
Details
-
Beds:2 - 3
-
Status:
-
Sale Address:8 Prince Arthur Avenue, Toronto ON
-
Parking Purchase Cost:N/A
-
Additional Parking Details:Two Parking Spaces included
-
Storage Cost:N/A
-
Locker Cost:N/A
-
Occupancy:N/A
-
C.C.maint:1.15
-
Additional Storage Details:One Storage Locker included
-
Additional locker Details:N/A
-
Sale Start:N/A
-
clmonthyear:N/A
-
Average PPS:$2,514
-
Has condo:1
-
Has Town House:1
-
Area Sqft:2223 - 2745
-
Celling:10,10
Overview
10 Prince Arthur is a new condo and townhouse community by North Drive currently under construction at 10 Prince Arthur Avenue, Toronto. The community is scheduled for completion in Jul 2025. Available units range in price from $5,590,000 to $6,950,000. 10 Prince Arthur has a total of 26 units. Sizes range from 2,223 to 2,745 square feet.
Reasons To Buy
Built by Trusted Developer – North Drive: Developed by North Drive, a prestigious builder with over 75 million square feet of real estate developed across office, industrial, retail, and residential sectors. Known for architectural excellence and lasting quality, North Drive brings you luxury with confidence.
Surrounded by Culture & Entertainment: Explore world-class attractions like the Royal Ontario Museum, Casa Loma, and Phoenix Concert Theatre. Whether you love live music, history, or fine dining, you’re surrounded by Toronto’s top venues and vibrant lifestyle offerings.
Close to Top Educational Institutions: Live minutes away from Toronto’s leading post-secondary institutions: University of Toronto – 3 minutes Toronto Metropolitan University (formerly Ryerson) – 5 minutes OCAD University – 6 minutes George Brown College – 6 minutes Together, they serve 150,000+ students, making this location ideal for students, faculty, and investors alike.
Unmatched Transit Access: Say goodbye to long commutes! Located just a 5-minute walk from St. George Station, residents have seamless access to both the Bloor-Danforth and Yonge-University subway lines—making travel across the city fast and convenient.
Prime Yorkville Location: Experience upscale urban living in the heart of Yorkville, Downtown Toronto’s most prestigious neighborhood. Surrounded by iconic designer boutiques, luxury brands, chic cafes, award-winning restaurants, and renowned cultural landmarks, 10 Prince Arthur places you at the center of elegance and sophistication.
Marketing Summary
10 Prince Arthur is an inspired collaboration between Award Winning developer North Drive, architect Richard Wengle and interior designers Michael London and Brian Gluckstein. Landscaping design envisioned by Janet Rosenberg. Concierge and valet services provided by The Forest Hill Group. A luxury boutique condominium of just 7 storeys and 25 private residences, on a quiet street where The Annex meets Yorkville. Source: 10 Prince Arthur
Features Finishes
Boutique building situated within the Yorkville neighbourhood close to the Bloor Street "Mink Mile". Building to offer a la carte services from The Forest Hill Group. Amenities to include a courtyard sculpture garden with reflecting pool designed by Janet Rosenberg. Valet services on a 16-hour basis. Approximately 5,942 sf of commercial/retail space planned at-grade. Maintenance fee excludes gas, water and hydro. , Kitchen Floor: Engineered Hardwood, Kitchen Counter: Marble, Entry Floor: Engineered Hardwood, Living Area Floor: Engineered Hardwood, Bedroom Floor: Engineered Hardwood, Main Bathroom Floor: Porcelain, Main Bathroom Counter: Quartz, Ensuite Bathroom Floor: Marble, Ensuite Bathroom Counter: Marble, Cabinets: Wood, Appliance Finish: Integrated, Fridge: Bottom Freezer, Stove: Elec Ceran Top, Brands: Sub-Zero, Wolf, Heating Source: Heat Pump, AC: Individual
Deposit Structure
$20,000 at Signing Balance to 5% in 30 Days 5% in 150 Days 5% in 365 Days 5% at Occupancy
Pre Incentive Details
: Professional Leasing & Property Management services offered for investors
: Assignment Option available for future flexibility in reselling your unit
: Capped Development Charges to help protect you from surprise builder fees
: Top Unit Selection with priority availability on the best layouts and views
: Exclusive First Access to pricing and floor plans before the public launch
Pre Nearst Places
Nearst Places
University of Toronto
Mount Sinai Hospital
Mortgage Calculator
$6,950,000
/
Monthly
- Principal & Interest
- Property Tax
- Home Insurance






