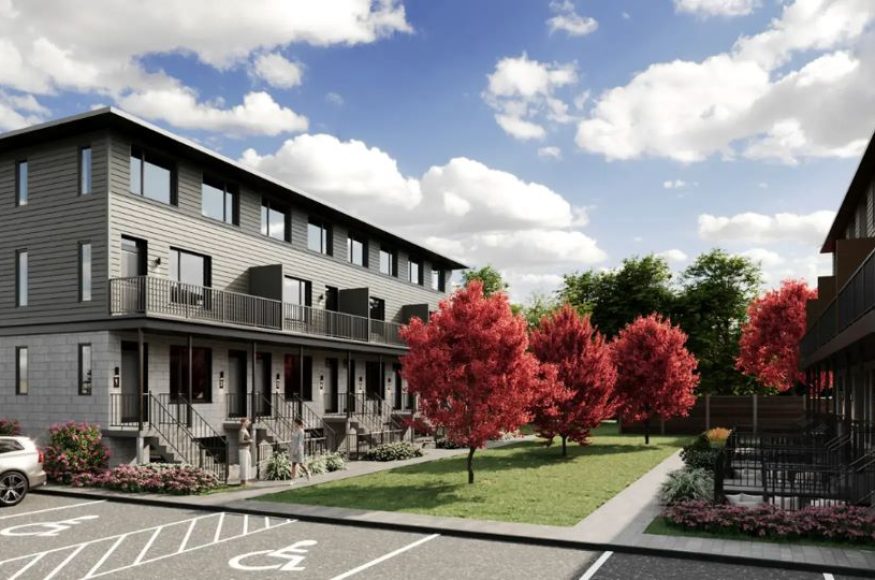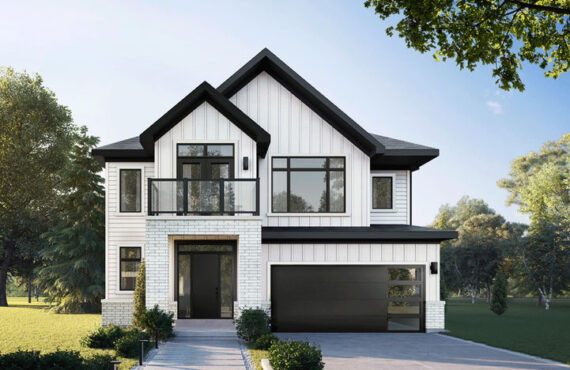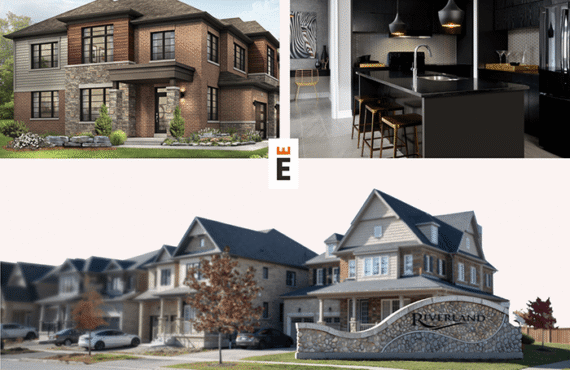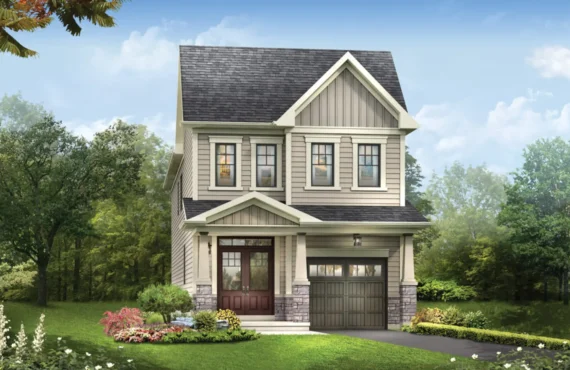Details
-
Beds2 - 3
-
Year builtMarch 2026
-
Type
Details
-
Beds:2 - 3
-
Status:
-
Parking Purchase Cost:N/A
-
Additional Parking Details:N/A
-
Storage Cost:N/A
-
Locker Cost:N/A
-
Occupancy:N/A
-
C.C.maint:N/A
-
Additional Storage Details:N/A
-
Additional locker Details:N/A
-
Sale Start:N/A
-
clmonthyear:N/A
-
Average PPS:$467
-
Has Town House:1
-
Area Sqft:1282 - 1526
-
Celling:9,9
Overview
Thrive in Guelph is a new condo and townhouse community by Marann Homes currently in preconstruction at 520 Speedvale Avenue East, Guelph. The community is scheduled for completion in Fall/Winter 2026. Thrive in Guelph has a total of 52 units. Starting from just $599,900, these homes range in size from 1,282 to 1,526 square feet.
Reasons To Buy
TRUSTED BUILDER: Marann Homes brings a forward-thinking approach to homebuilding, backed by years of hands-on experience. Known for their quality craftsmanship and fresh design vision, they don’t just meet expectations—they exceed them. Whether you're dreaming of a custom home or looking to invest in a community development, Marann Homes is committed to delivering innovation, elegance, and long-term value in every build.
PRIME LOCATION: Nestled near Speedvale Ave E and Victoria Rd N, Thrive offers a truly connected lifestyle. You’re just minutes from key destinations like Guelph General Hospital, SmartCentres Guelph, and Downtown Guelph. Whether you're commuting via Guelph Central Station or visiting loved ones at the University of Guelph, everything is conveniently close—including shopping and entertainment at Stone Road Mall.
SEAMLESS CONNECTIVITY & TOP-TIER EDUCATION: Guelph offers excellent transit and travel options with access to Highways 6, 7, and 124, along with quick connections to Highway 401. Local commuting is made easy through GO Transit and Guelph Transit. Education thrives here as well—home to both the University of Guelph and Conestoga College’s Guelph Campus, which together serve over 30,000 students.
GROWING POPULATION & STRONG ECONOMIC FUTURE: Guelph is on the rise! Currently home to over 140,000 residents, the city is expected to surpass 200,000 people by 2051. Along with this population surge, employment is projected to reach 116,000 jobs. With more people and career opportunities on the horizon, the demand for housing is set to increase—making Guelph an even more attractive place to call home.
Marketing Summary
THRIVE AT HOME Our floorplans Modern stacked townhomes with 2 bedroom, 2 bedroom plus & 3 bedroom layouts and open concept living spaces. THRIVE IN GUELPH Our location Located on Guelph’s east end, Thrive at 520 Speedvale Avenue East positions you in an amenity rich community where you can be re-energized. THRIVE IN LIFE Our Difference You want it, you got it! New housing with modern finishes and features await you at Thrive. Source: Thrive Guelph
Features Finishes
COMMUNITY FEATURES • Close to community amenities and local bus routes • Car charging stations at visitor parking • Fiber-optic lines for faster internet and tv • Community landscaping and bicycle racks • Earthbin-style community garbage with no-cost municipal collection • Modern style architecture ENERGY EFFICIENCY FEATURES • No operational carbon generated • High efficiency heating, cooling and heat pump • State-of-the-art rheia heating and cooling distribution system; free of floor registers • Energy recovery ventilator • High efficiency shower heads with temperature compensating valves • Quality windows and doors with low-e film and argon gas filled • Led lighting throughout home • Low flush toilets IN-UNIT FEATURES • 6 Appliances included: refridgerator, stove, dishwasher, microwave, washer, dryer • 9' Ceilings on the main living floors (excluding areas where bulkheads are required) • Solid-surface kitchen countertop • Modern concept floorplans with 3 bedroom and 2 plus bedroom options • Primary bedrooms with ensuite bathrooms as per plans • 40oz carpet with underpad or quality waterproof laminate plank flooring as per plan • Customize your living space with carefully curated option packages • Quality contemporary cabinetry • Private outdoor amenity space, as per plan
Amenities
Visitor Parking
Car Charging Stations
Bike Racks
Deposit Structure
First deposit: 10%
Pre Incentive Details
: $0 capped development charges
: $4,000 design credit
: One parking space included
Pre Nearst Places
Nearst Places
Guelph Central Station
SmartCentres Guelph
Guelph General Hospital
Mortgage Calculator
$677,900
/
Monthly
- Principal & Interest
- Property Tax
- Home Insurance






