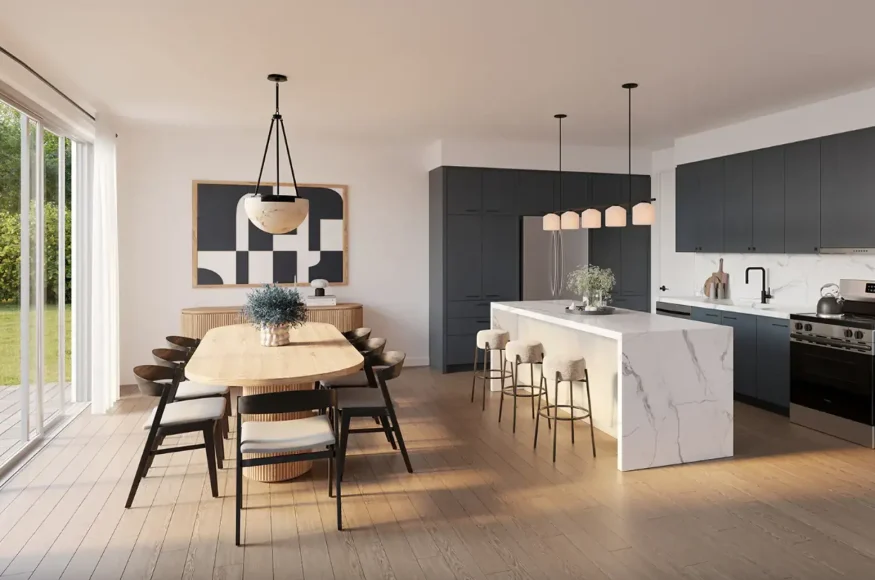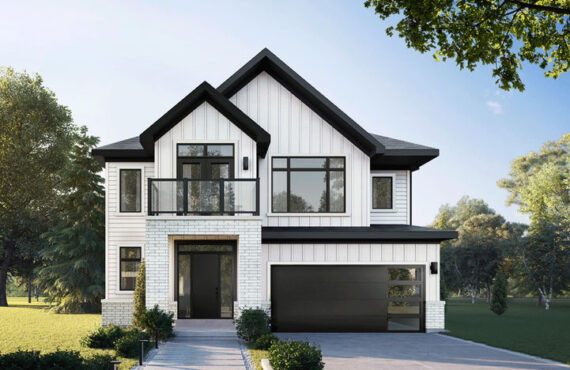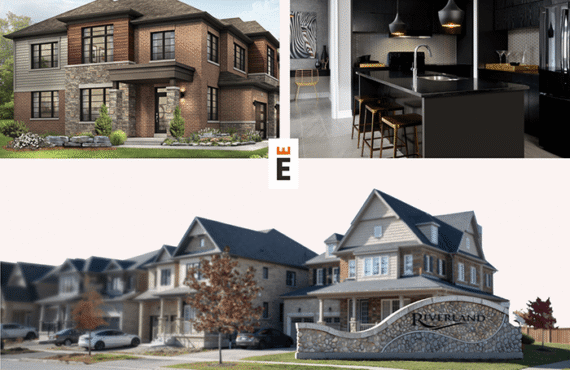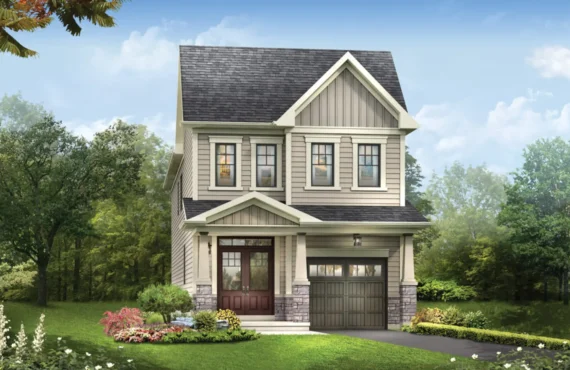The Attersley
Details
-
Beds4 - 5
-
Year builtTo be determined
-
Type
Details
-
Beds:4 - 5
-
Status:
-
Sale Address:2 Seven Oaks St., Whitby, ON, L1R 0H3
-
Parking Purchase Cost:N/A
-
Additional Parking Details:N/A
-
Storage Cost:N/A
-
Locker Cost:N/A
-
Occupancy:N/A
-
C.C.maint:N/A
-
Additional Storage Details:N/A
-
Additional locker Details:N/A
-
Sale Start:N/A
-
clmonthyear:N/A
-
Average PPS:$580
-
Has House:1
-
Area Sqft:2253 - 3610
-
Celling:9'
Overview
The Attersley is a new townhouse and single family home community by Mansouri Living currently in preconstruction at Robert Attersley Drive East & Seven Oaks Street, Whitby. Available units range in price from $1,345,990. The Attersley has a total of 148 units. Sizes range from 2,253 to 3,610 square feet.
Reasons To Buy
Trusted Developer: With over three decades of expertise, Mansouri Living is a well-respected name in the GTA real estate landscape. The company has successfully developed more than 5,000 homes and over 800,000 square feet of commercial space. Their current portfolio includes over 1,000 residential units in the planning stages, reflecting a solid commitment to building vibrant, sustainable communities.
Rising Housing Demand: As part of the rapidly growing Durham Region, Whitby faces an urgent need for new housing. While projections indicate a requirement of over 89,000 homes by 2031, only around 65,000 are expected to be delivered—creating a shortfall of 24,000+ units. This imbalance is anticipated to elevate both home values and rental rates as demand intensifies.
Convenient Transit & Education Access: Whitby is exceptionally well-connected, with access to major highways including the 401, 407, and 412, as well as GO Transit and Durham Region Transit services—making travel across the region seamless. Additionally, it’s just a 45-minute drive from Toronto Pearson International Airport. For education, the city is home to three post-secondary institutions: Durham College, Ontario Tech University (UOIT), and Trent University Durham.
Growing Population & Economic Expansion: Whitby is a thriving town currently home to more than 137,000 residents. By 2031, that number is expected to exceed 193,000, with job opportunities also rising from 80,000 to 112,000. This strong growth in both population and employment is set to make Whitby one of the most attractive places to live in the GTA, driving higher demand for housing and long-term value appreciation.
Marketing Summary
NOW OPEN THE ATTERSLEY is Mansouri Living’s newest community of only 18 detached homes and over 130 townhomes at the northwest corner of Robert Attersley Drive East and Garden Street, in Whitby, where nature connects to an established, vibrant, and walkable neighborhood. Your new home will embrace both the outdoors and the conveniences of everyday life, right at your doorstep, with charming pathways leading to nearby amenities – from schools, to parks, shops, cafes, farmers markets and more. Source: The Attersley
Features Finishes
ARCHITECTURAL FEATURES • Contemporary exterior features masonry façade, engineered wood cladding, and other unique architectural details as per plan. • Designer-selected aluminum soffits, fascia, eavestrough and downspouts, as per plan. • Coordinated package of exterior lighting, house number plaque, deadbolt and gripset. QUALITY CONSTRUCTION SPECIFICATIONS • Energy conserving insulation to all exterior walls and ceilings to meet or surpass Ontario Building Code requirements. • Spray foam insulation in garage ceilings and box outs where applicable. • Drywalled, taped and primed interior garage walls, as per plan. • Poured concrete foundation walls, wrapped with a drainage membrane to protect against water penetration. EXTERIOR DOORS & WINDOWS • Energy efficient high performance, dual-pane Low E, argon filled windows, as per plan. • Insulated front entry door. • Garage access door, where grade permits. • Garden doors or sliding glass patio door with screen, as per plan. • Contemporary overhead two-car garage doors, as per plan. • Casement windows throughout, as per plan. • Large basement windows, as per plan. • Doors and windows fully caulked and weather-stripped. LANDSCAPE & EXTERIOR • Poured concrete porches, as per plan. • Paved driveway. • Precast concrete slab walkway from driveway to front entrance. • Front and rear yards to be graded and sodded, as per plan. • Frost-free exterior hose bibs, complete with backflow preventer, as per plan. INTERIOR FEATURES • 9’ ceilings on main and 2nd floors, as per plan. • Smooth finish ceilings on main and 2nd floors, as per plan. • 36” gas fireplace with painted MDF mantel, as per plan. • Oak staircase, with closed risers in natural finish. • Solid oak handrail and nosings in natural finish with metal pickets. • Two coats of low-VOC paint from builder-standard colour selections. • Painted trim and doors. • Basement bathroom rough-ins, as per plan. • Professional home and duct cleaning prior to occupancy. GOURMET KITCHEN FEATURES • Double stainless undermount steel sink with pullout faucet. • Purchaser selection of premium kitchen cabinets and stone countertops from Builder’s standard samples. • Extended upper cabinets in kitchen. • Extended breakfast bar, as per plan. • Purchaser’s choice of chimney hood fan or panel hood fan insert over stove area and vented to exterior, as per plan. • Tile backsplash as standard. FLOORING FEATURES • Purchaser’s selection of imported floor tiles in foyer, laundry and mud room, powder room, as per plan, from Builder’s standard samples. • Purchaser’s selection of engineered hardwood flooring throughout main floor and upper hall (except in tiled areas), as per plan. LAUNDRY FEATURES • Dedicated laundry room on 2nd floor. • Laundry tub, as per plan. • Provisions for stacked or side by side laundry unit, as per plan. • Dryer vented to the outside. • Exhaust fan, as per plan. LUXURY BATHROOM FEATURES • Privacy locks on powder room and all bathroom doors. • Purchaser selection of premium bathroom cabinets and stone countertops from Builder’s standard samples. • Mirrors above sinks in bathrooms. • Bathtub enclosure tiled to ceiling height in main bathrooms. • Free-standing tub in principal ensuite, as per plan. • Frameless glass shower with pot light in the principal ensuite. • Exhaust fans in all bathrooms. MECHANICAL & ELECTRICAL FEATURES • Natural gas, forced air high efficiency heating system. • Energy-saving, tankless hot water system on rental program. • Heat Recovery Ventilation to provide fresh air exchange within the home. • Sealed basement ductwork to reduce heat loss. • Programmable, multi-zone, smart thermostat. • Rough-in for future air conditioning. • 200 AMP service with circuit breaker panel. • Rough-in conduit in garage for electric vehicle charging. • Copper electrical wiring throughout. • Prewired for telephone in two locations. • Prewired for cable in three locations. • Two data location connections (CAT 6). • Front door bell. • Two exterior, electrical GFI outlets. • Rough-in for future central vacuum system • Decora style plugs & switches throughout. • Smoke detectors hardwired in every bedroom. • Combination smoke/carbon monoxide detectors hardwired on each floor. PREMIUM QUALITY WARRANTY • Seven (7) year: Major structural defects. • Two (2) year: Plumbing, heating, electrical systems and building envelope. • One (1) year: All other items.
Deposit Structure
$20,000 on Signing $15,000 in 30 Days $15,000 in 60 Days $15,000 in 90 Days $15,000 in 120 Days $15,000 in 150 Days $15,000 in 180 Days $15,000 in 210 Days $15,000 in 240 Days Total Deposit of $140,000
Pre Incentive Details
: Free Assignment* (Valued at $15,000)
: $10,000 Capped Development Charges
: Central Air Conditioning (Valued at $7,500)
: 5+1 Piece Appliance Package (Valued at $10,000)
: Only $140,000 Deposit over 270 days
Pre Nearst Places
Nearst Places
Ontario Tech University
Durham College
Highways 407 & 412
Mortgage Calculator
$1,306,990
/
Monthly
- Principal & Interest
- Property Tax
- Home Insurance






