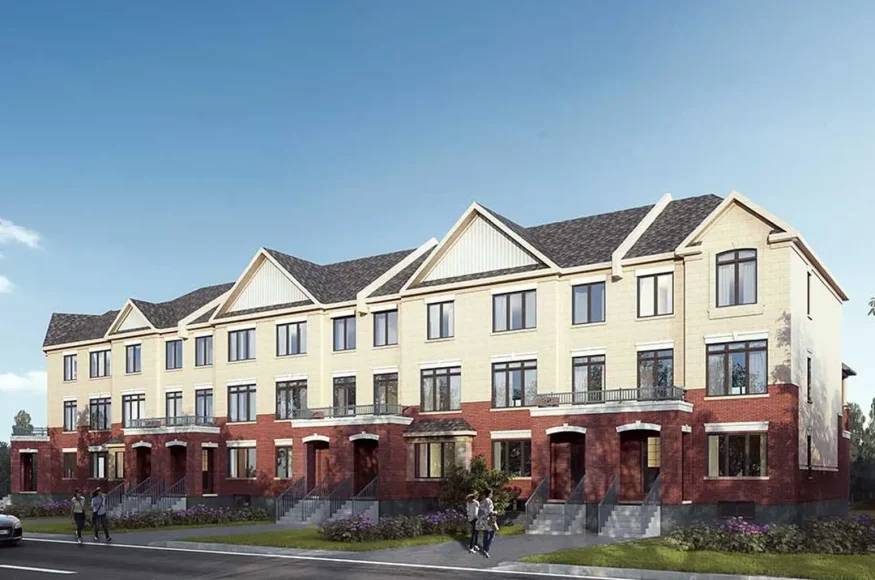Simcoe Garden
Details
-
Beds3
-
Year builtTo be determined
-
Type
Details
-
Beds:3
-
Status:
-
Parking Purchase Cost:N/A
-
Additional Parking Details:N/A
-
Storage Cost:N/A
-
Locker Cost:N/A
-
Occupancy:N/A
-
C.C.maint:N/A
-
Additional Storage Details:N/A
-
Additional locker Details:N/A
-
Sale Start:N/A
-
clmonthyear:N/A
-
Average PPS:$473
-
Area Sqft:1583 - 2120
-
Celling:From 8'0" to 9'0"
Overview
Simcoe Garden is a new townhouse and single family home community by Angil Development currently in preconstruction at 563 Simcoe Road, Bradford West Gwillimbury. The community is scheduled for completion in Spring 2027. Available units range in price from $749,900 to $949,900. Simcoe Garden has a total of 75 units. Sizes range from 1,583 to 2,120 square feet.
Reasons To Buy
Built by a Trusted Developer: Simcoe Garden is proudly brought to you by Angil Development, a reputable builder with over 19 years of experience. Known for delivering high-quality homes designed for long-term value, Angil Development is committed to creating communities people are proud to call home.
Surrounded by Nature & Outdoor Recreation: Nature lovers will enjoy being near a wealth of outdoor attractions—all reachable within 15 minutes or less. Explore the Scanlon Creek Conservation Area, Rogers Reservoir, Bradford Highlands Golf Club, Bond Head Golf Club, and the scenic Welsh Tract – Forest of the Secret Pond Trail.
Everyday Essentials Just Minutes Away: Located just 5 minutes from SmartCentres Bradford, residents will find everything they need close to home. The plaza features major retailers and conveniences including Walmart, Sobeys, Canadian Tire, The Home Depot, LCBO, Food Basics, and a variety of restaurants and services.
Smooth Commuting via Major Highways: Enjoy effortless travel with Highway 400 only 7 minutes away, offering a direct link to Highway 407 and beyond. Whether you're commuting for work or heading out of town, getting around is fast and convenient.
Easy Access to Transit: Simcoe Garden is just a quick 4-minute drive from the Bradford GO Station, providing residents with seamless access to both GO Train and GO Bus services—perfect for daily commuters heading to Toronto or other parts of the GTA.
Marketing Summary
TRADITIONAL ELEGANCE Infused with modern trends Convenient Location - Best Price 71 Different Townhomes & 4 semi-units Angil Development is proud to announce its newest community, Simcoe Garden! The property itself is a brand-new construction project, with a comfortable 75 total units. The community is expected to be a bustling residential hotspot. That said, Angil Development has been keen on maintaining the quiet charm for which the area is well known. Simcoe Garden’ suburban feel takes residents from the claustrophobic vibe of a downtown domicile and introduces them to peaceful, spacious, neighborhood-style living. Source: Simcoe Garden
Features Finishes
• Approximately 9' ceiling on ground floor and 2nd floor, 8’ ceiling on the 3rd floor for townhomes(excluding where dropped ceiling and bulkhead present).* • Laminate throughout flat surfaces (excluding the tiled areas). • Ceramic or porcelain tile flooring in foyer, kitchen, bathrooms, laundry room (if applicable as per plan and as per Builder’s standard samples). • Modern home exteriors with architectural pre-selected colour package. • Comprehensive air seal features to all windows and exterior doors.* • Insulation in full conformity with Ontario Building Code for conservation of energy. • Modern styled interior doors. • Brushed metal lever handles on interior swing doors throughout.* • European-designed quality kitchen cabinetry in a wide selection of styles and finishes, as per Builder’s standard samples. • Double stainless-steel sink with single lever chrome faucet and pull-out sprayer.* • Quality vanity cabinetry in ensuite, bathrooms and powder room, from Builder’s standard samples. *As per layout. ** Please see a sales representative for more information.
Deposit Structure
$5,000 on signing Balance of 2.5% in 60 days 7.5% Deposit 30 days before Occupancy (Early 2027)
Pre Incentive Details
: Wi-Fi switch, thermostat, digital doorbell. (value of $1500)
: Up to $180/month rebate of POTL fee for the first year
: $5,000 DÉCOR DOLLARS TOWARDS UPGRADES
: Cap levy development charge $12,000
: Free Assignment
Pre Nearst Places
Nearst Places
Highway 400
SmartCentres Bradford
Bradford GO Station
Mortgage Calculator
$949,900
/
Monthly
- Principal & Interest
- Property Tax
- Home Insurance






