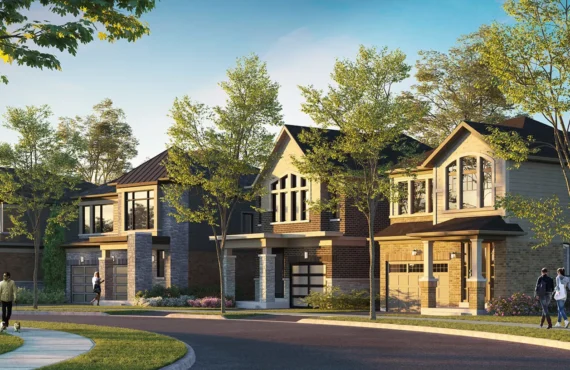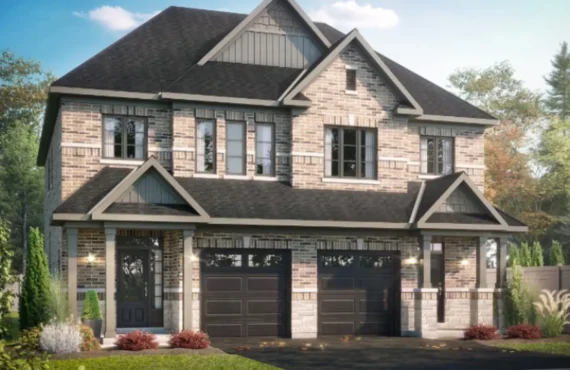Boler Heights
Details
-
Beds2 - 4
-
Year BuildTo be determined
-
Type
Details
-
Status:
-
Average PPS:$650
-
Beds:2 - 4
-
Listing Status:publish
-
Construction Status:Construction
-
Celling:8,9
-
Home area (sqft):2074 - 3963
-
Units / Suites:7
-
Builders:
Mapleton Homes
-
Estimated Completion:To be determined
-
Construction Start:To be determined
-
Brochure:
Download
-
Site Plan:
Download
-
Floor Plan:
Download
-
Amenities Map:
Download
-
Price List:
Download
-
Sell Status:Selling
Overview
Marketing Summary
Limited lots available in London's most exclusive Estate Community.
Source: Mapleton Homes
Features Finishes
ENERGY EFFICIENCY FEATURES
1. R-25 combined insulation for exterior walls above grade, R-50 in atc space, R-31 in vaulted ceilings. Up to R-20 blanket insulation for exterior basement walls. Garage to house walls to be R-20 bats
2. ENERGY STAR ® rated high efciency rental gas water heater.
3. ENERGY STAR ® rated Lennox 96% high efciency 2-stage gas furnace with programmable thermostat.
4. ENERGY STAR ® rated Lennox 13 Seer air conditoner.
5. Healthy climate HRV (hear recovery venilator simplifed).
6. Vinyl clad with Low-E & argon glass windows.
7. Exterior insulated 8f non-warp fberglass doors (maintenance free trim for front entry door).
8. Sealed duct work at furnace level.
9. Foam insulaton sprayed around windows and doors.
10. Acoustic caulking around windows and doors.
11. Independent third party inspection and air tightness test.
EXTERIOR HOME FEATURES
1. Coloured exterior vinyl clad windows (white interior), with thermal-insulation low-e glass as per builder samples. Egress basement windows 47” x 32” to be white exterior and interior.
2. Screens for operating windows, as per plan.
3. Concrete driveway (up to 20f wide if lot permits) and 4f front walkway with steps and landing at front porch in natural colour and broom finish, if applicable.
4. Entre lot to be sodded, or to tree line, if applicable. No sod at ravine area or treed area, if applicable. No shrubs. Topsoil as supplied by developer.
5. Maintenance free vinyl siding on 2nd storey sides and rear with aluminum soft, fascia, & eaves troughs.
6. Combinaton of brick, stone, and stucco on front elevaton as per plan.
7. R-12 insulated steel sectonal garage door, capped in maintenance free aluminum
8. Granite address plaque supplied and installed by builder.
9. Shouldice Strata Smooth brick and/or Shouldice Estate stone as per plan.
10. Deadbolts on exterior doors.
11. Dryer vent to exterior.
12. Lifetme* limited warranty, self-sealing asphalt shingles with galvanized eaves starter
STRUCTURAL HOME FEATURES
1. 9” Concrete foundaton, 7’-10” high, with damp-proofng & drainage layer.
2. Engineered roof trusses at 24” O.C. with 7/16” OSB roof sheathing.
3. 2” x 10” foor joist with 3/4” high perfomance OSB sub-foor glued & screwed.
4. 2” x 6” Exterior wall framing, 2” x 4” for garage.
5. 9 f. ceilings on main floor and 8 f. on second floor
DRYWALL & PAINT HOME FEATURES
1. California sprayed ceilings throughout except bathrooms & closets to be fat painted.
2. Garage drywalled, one coat taped with one paint coat in of-white PPG Paint
3. Interior walls to be painted of-white as per builder samples. Wall paint is a 3-coat application by roller and brush. 1st coat is sealer with 2 coats eggshell. 2-storey foyers to be finished in fat paint.
4. Interior trim and closets to be painted of-white. Trim to be in semi-gloss fnish.
5. Front entry door to be painted in choice of PPG Paint as per builder samples.
6. Main stairs and railing to be stained to best match wood type flooring.
ELECTRICAL HOME FEATURES
1. All wiring, electrical, smoke and CO detectors as per building code
2. Gas freplace with painted MDF crafsman mantle
3. 2 waterproof exterior electrical outlets
4. 200 Amp electrical breaker panel
5. Timer switch for primary ensuite exhaust fan
6. Outlets for 1 telephone, 1 TV, and 1 data connecton
7. $2,500 allowance for light fxtures and bulbs supplied and installed by builder
8. 12 LED 4” builder supplied pot lights
9. Moton sensing light fxture for walk-in closets and pantry (if applicable)
10. QS130 Stainless steel kitchen range hood vented to exterior
11. Lifmaster 8155 wif belt drive garage door opener with keypad. One remote per opener.
12. Door chime supplied and installed by builder
PLUMBING HOME FEATURES
1. Glass shower with ceramic walls and base (no curb) in primary ensuite as per plan
2. Moen Eva chrome plumbing fixtures in all bathrooms
3. Riobel Njoy chrome pulldown kitchen faucet
4. Moen Brooke freestanding acrylic soaker tub for primary ensuite as per plan
5. 1pc acrylic shower or shower/tub for main bath and other ensuites as per plan
6. Bristol white china undermount sink for all vanities
7. Bristol B1807 undermount stainless steel kitchen sink
8. “Scald-guard” protection on water supply
9. Water shut-offs under all sinks & toilets
10. Wirsbo waterlines
11. 3 pc R.I. for future basement bathroom as per plan
12. American Standard Evolution water saving low consumption toilets with elongated, comfort height bowl and slow close seat
13. Two exterior hose bibs (one at garage and one at rear)
14. Plastics laundry tub if applicable to plan
15. Plumbing and wiring rough-in for future dishwasher
16. Sump pump supplied and installed
17. Pressure balance in all showers
18. Waterline rough-in for future customer refrigerator
TRIM & DOOR HOME FEATURES
1. 8f tall interior doors on main floor with Layton satin nickel hardware on all interior swing doors.
2. Privacy locks for all bathroom doors.
3. 5 -1/4” eased edge MDF Baseboard and 3-1/4” eased edge MDF casing throughout, with matching shoe mould throughout finished areas except where carpeted.
4. Wire shelving in all closets, linen, and pantry
5. Cambridge 2 panel smooth hollow core interior doors
6. Main stair treads, stringers, and railing to be stained poplar with 1/2” fat black square metal spin-dales. Applies to stairs from main floor to second floor, and excludes stairs to basement.
CABINETRY HOME FEATURES
1. $30,000 allowance for custom cabinetry supplied and installed by GCW Kitchens.
2. Choice of 3cm Silestone Essentals quartz countertops in kitchen and all vanites.
3. Bristol white china undermount sink for all vanites.
4. Bristol B1807 undermount stainless steel kitchen sink.
5. Polished edge 42” tall mirrors over bathroom vanities.
FLOORING HOME FEATURES
1. Hardwood flooring throughout main floor except wet areas, stair landings (if applicable), and 2nd floor hall.
2. Choice of 12” x 24” ceramic tile as per builder samples in wet areas as per plan.
3. Curb less ceramic shower enclosure (walls & base) with glass frame & door in primary ensuite as per plan.
4. Choice of quality high performance carpet with 7lb under pad in all bedrooms and stairs to basement (if applicable).
MISCELLENEOUS HOME FEATURES
• Professional interior design services to assist with colour selections
• Builder to pay all fees for building permit, lot levies, Tarion enrolment, and survey certificate.
NOTES
• Mapleton Homes is proudly committed to building diverse and distinctive communities, and in order to achieve that goal, we have architecturally controlled guidelines in place. Our exterior finishes are carefully curated to provide diversity in colour and textures to avoid repetition.
• The Vendor is not responsible for shade difference occurring in the manufacture of items such as, but not limited to, finishing materials or products such as carpet, tiles, bath tubs, sinks, and other such products where the product manufacturer establishes the standard for such products.
WARRANTY
Mapleton Homes backed by TARION “Excellent Service Rating” includes that the home is free from defects in workmanship and materials for One (1) Year.
Two Year Warranty Protection:
The home is free from defects in workmanship and materials including caulking, windows and doors so that the building prevents water penetration. Defects in workmanship and materials in the electrical, plumbing, heating delivery and distribution systems – Defects in workmanship and materials which result in the detachment, displacement or deterioration of exterior cladding, leaving to detachment or serious deterioration.
Violations of the Ontario Building Code’s Health and Safety provisions.
Seven Year Warranty Protection (Major Structural Defects):
A major structural defect is defined by TARION as; - a defect in workmanship and materials that results in the failure of the load-bearing part of the homes structure, or - any defect in workmanship or materials that adversely affects your use of the building as a home.
Mortgage Calculator
- Principal & Interest
- Property Tax
- Home Insurance




